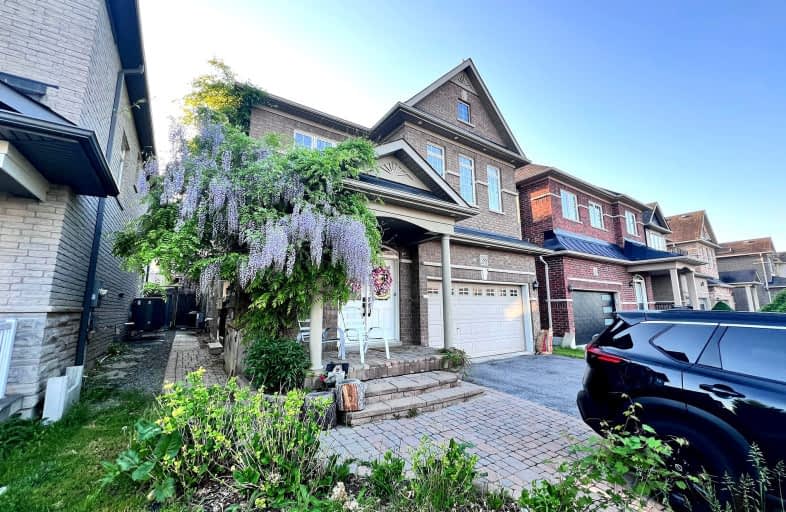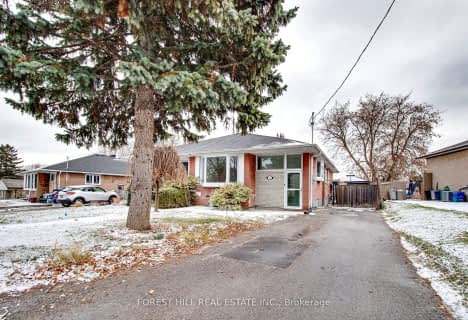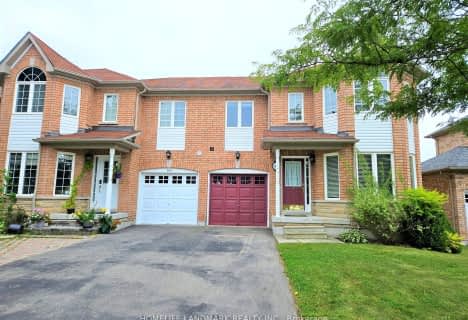Somewhat Walkable
- Some errands can be accomplished on foot.
Some Transit
- Most errands require a car.
Bikeable
- Some errands can be accomplished on bike.

J L R Bell Public School
Elementary: PublicCrossland Public School
Elementary: PublicPoplar Bank Public School
Elementary: PublicCanadian Martyrs Catholic Elementary School
Elementary: CatholicAlexander Muir Public School
Elementary: PublicPhoebe Gilman Public School
Elementary: PublicDr John M Denison Secondary School
Secondary: PublicSacred Heart Catholic High School
Secondary: CatholicAurora High School
Secondary: PublicSir William Mulock Secondary School
Secondary: PublicHuron Heights Secondary School
Secondary: PublicNewmarket High School
Secondary: Public-
Environmental Park
325 Woodspring Ave, Newmarket ON 0.32km -
Seneca Cook Parkette
Ontario 2.72km -
Wesley Brooks Memorial Conservation Area
Newmarket ON 3.31km
-
Banque Nationale du Canada
72 Davis Dr, Newmarket ON L3Y 2M7 1.43km -
Scotiabank
18195 Yonge St, East Gwillimbury ON L9N 0H9 1.46km -
TD Bank Financial Group
130 Davis Dr (at Yonge St.), Newmarket ON L3Y 2N1 1.58km
- 3 bath
- 4 bed
- 2500 sqft
Main-395 Kwapis Boulevard, Newmarket, Ontario • L3X 3H3 • Woodland Hill














