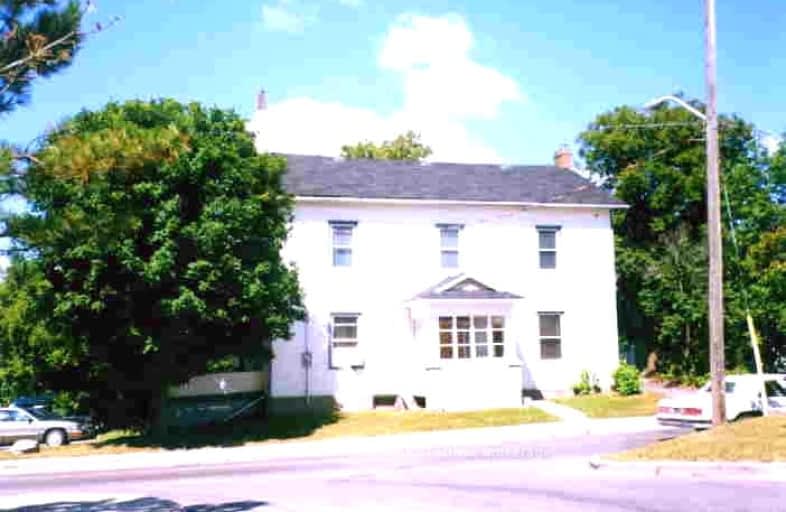Somewhat Walkable
- Some errands can be accomplished on foot.
69
/100
Some Transit
- Most errands require a car.
40
/100
Bikeable
- Some errands can be accomplished on bike.
65
/100

J L R Bell Public School
Elementary: Public
1.43 km
St Paul Catholic Elementary School
Elementary: Catholic
1.50 km
Stuart Scott Public School
Elementary: Public
0.46 km
Prince Charles Public School
Elementary: Public
0.95 km
Maple Leaf Public School
Elementary: Public
1.56 km
Rogers Public School
Elementary: Public
0.88 km
Dr John M Denison Secondary School
Secondary: Public
2.60 km
Sacred Heart Catholic High School
Secondary: Catholic
1.53 km
Sir William Mulock Secondary School
Secondary: Public
2.73 km
Huron Heights Secondary School
Secondary: Public
1.76 km
Newmarket High School
Secondary: Public
1.88 km
St Maximilian Kolbe High School
Secondary: Catholic
5.28 km
-
Valleyview Park
175 Walter English Dr (at Petal Av), East Gwillimbury ON 8.51km -
Lake Wilcox Park
Sunset Beach Rd, Richmond Hill ON 11.61km -
Ozark Community Park
Old Colony Rd, Richmond Hill ON 12.29km
-
TD Bank Financial Group
130 Davis Dr (at Yonge St.), Newmarket ON L3Y 2N1 1.55km -
TD Bank Financial Group
16655 Yonge St (at Mulock Dr.), Newmarket ON L3X 1V6 2.23km -
XE.com Inc
1145 Nicholson Rd (Gorham Street), Newmarket ON L3Y 9C3 2.53km
