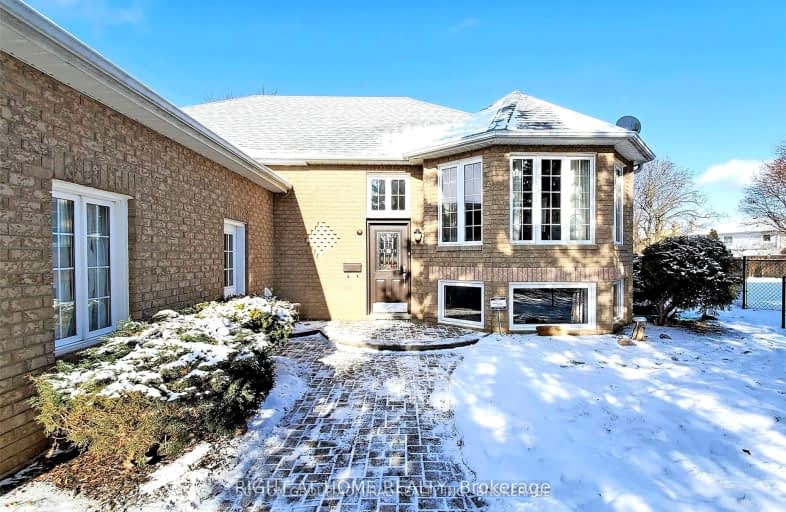
Glen Cedar Public School
Elementary: PublicPrince Charles Public School
Elementary: PublicMeadowbrook Public School
Elementary: PublicDenne Public School
Elementary: PublicSt Elizabeth Seton Catholic Elementary School
Elementary: CatholicMazo De La Roche Public School
Elementary: PublicDr John M Denison Secondary School
Secondary: PublicSacred Heart Catholic High School
Secondary: CatholicSir William Mulock Secondary School
Secondary: PublicHuron Heights Secondary School
Secondary: PublicNewmarket High School
Secondary: PublicSt Maximilian Kolbe High School
Secondary: Catholic-
Crow's Nest
115 Prospect Street, Newmarket, ON L3Y 3T3 1.43km -
Fionn MacCool's Irish Pub
17315 Leslie St, Newmarket, ON L3Y 0A4 1.45km -
Big Daddy's Rock & Roll Emporium
446 Davis Drive, Newmarket, ON L3Y 2P2 1.56km
-
Tim Hortons
1111 Davis Drive, Newmarket, ON L3Y 8X2 1.17km -
McDonald's
1100 Davis Drive, Newmarket, ON L3Y 7V1 1.29km -
Tim Hortons
1166 Davis Dr, Newmarket, ON L3Y 8X4 1.39km
-
Medi-Mart Rx
712 Davis Drive, Newmarket, ON L3Y 8C3 0.74km -
New Care Pharmacy
17730 Leslie Street, Unit 109, Newmarket, ON L3Y 3E4 0.95km -
Shoppers Drug Mart
1111 Davis Drive, Newmarket, ON L3Y 7V1 1.17km
-
Ta ke Sushi
761 Davis Drive, Newmarket, ON L3Y 2R2 0.58km -
Square Boy Pizza
759 Davis Dr, Newmarket, ON L3Y 2R2 0.58km -
Hamish Kitchen
749 Davis Drive, Newmarket, ON L3Y 2R2 0.6km
-
Upper Canada Mall
17600 Yonge Street, Newmarket, ON L3Y 4Z1 3.08km -
Smart Centres Aurora
135 First Commerce Drive, Aurora, ON L4G 0G2 6.4km -
Walmart
1111 Davis Drive, Newmarket, ON L3Y 8X2 1.17km
-
The Grocery Outlet
759 Davis Drive, Newmarket, ON L3Y 2R4 0.58km -
The Low Carb Grocery
17730 Leslie Street, Newmarket, ON L3Y 3E4 1km -
Metro
1111 Davis Drive, Newmarket, ON L3Y 8X2 1.28km
-
The Beer Store
1100 Davis Drive, Newmarket, ON L3Y 8W8 1.21km -
Lcbo
15830 Bayview Avenue, Aurora, ON L4G 7Y3 5.38km -
LCBO
94 First Commerce Drive, Aurora, ON L4G 0H5 6.56km
-
ESSO
1144 Davis Drive, Newmarket, ON L3Y 8X4 1.36km -
Chilly Willy Ice Company
1190 Twinney Drive, Newmarket, ON L3Y 9E3 1.58km -
All Things Automotive
32 - 17075 Leslie Street, Newmarket, ON L3Y 8E1 1.96km
-
Silver City - Main Concession
18195 Yonge Street, East Gwillimbury, ON L9N 0H9 2.88km -
SilverCity Newmarket Cinemas & XSCAPE
18195 Yonge Street, East Gwillimbury, ON L9N 0H9 2.88km -
Stardust
893 Mount Albert Road, East Gwillimbury, ON L0G 1V0 3.89km
-
Newmarket Public Library
438 Park Aveniue, Newmarket, ON L3Y 1W1 1.96km -
Aurora Public Library
15145 Yonge Street, Aurora, ON L4G 1M1 8.08km -
Richmond Hill Public Library - Oak Ridges Library
34 Regatta Avenue, Richmond Hill, ON L4E 4R1 13km
-
Southlake Regional Health Centre
596 Davis Drive, Newmarket, ON L3Y 2P9 0.98km -
404 Veterinary Referral and Emergency Hospital
510 Harry Walker Parkway S, Newmarket, ON L3Y 0B3 2.77km -
Richard Rival, MD
712 Davis Drive, Suite 101A, Newmarket, ON L3Y 8C3 0.74km
-
Mcgregor Farm Park Playground
Newmarket ON L3X 1C8 5.16km -
Mcgregor Farm Park
Newmarket ON L3X 1C8 5.22km -
Valleyview Park
175 Walter English Dr (at Petal Av), East Gwillimbury ON 6.59km
-
CIBC Cash Dispenser
540 Mulock Dr, Newmarket ON L3Y 8R9 3.06km -
TD Bank Financial Group
16655 Yonge St (at Mulock Dr.), Newmarket ON L3X 1V6 4.36km -
TD Bank Financial Group
40 First Commerce Dr (at Wellington St E), Aurora ON L4G 0H5 6.68km
- 3 bath
- 3 bed
694 Beman Drive, Newmarket, Ontario • L3Y 4Z2 • Huron Heights-Leslie Valley
- 4 bath
- 4 bed
- 3000 sqft
42 MANOR HAMPTON Street, East Gwillimbury, Ontario • L9N 0P9 • Sharon
- 3 bath
- 5 bed
- 2000 sqft
39 Peevers Crescent, Newmarket, Ontario • L3Y 7T2 • Glenway Estates
- 6 bath
- 4 bed
- 3000 sqft
82 Manor Hampton Street, East Gwillimbury, Ontario • L9N 0P9 • Sharon
- 4 bath
- 4 bed
- 2500 sqft
5 William Kane Court, East Gwillimbury, Ontario • L9N 0R1 • Sharon
- 2 bath
- 3 bed
- 1500 sqft
177 Newton Street, Newmarket, Ontario • L3Y 3K6 • Gorham-College Manor
- 4 bath
- 4 bed
- 2500 sqft
256 Elman Crescent, Newmarket, Ontario • L3Y 7X4 • Bristol-London














