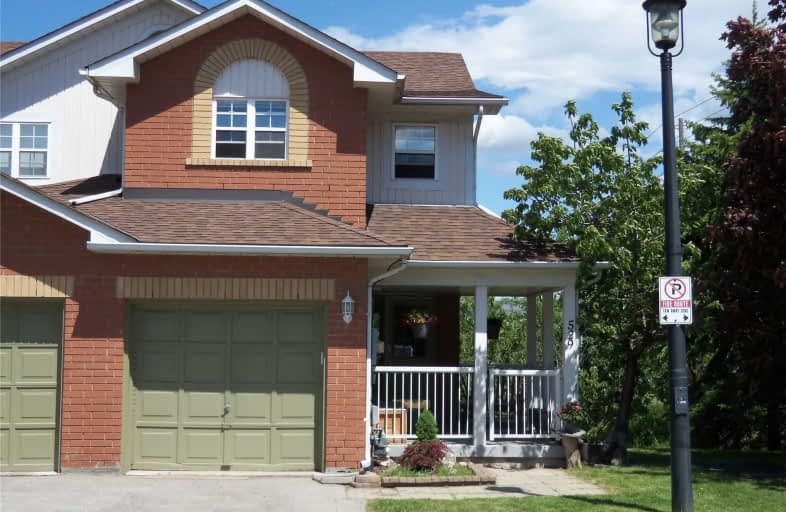
Stuart Scott Public School
Elementary: Public
1.55 km
Prince Charles Public School
Elementary: Public
1.38 km
Stonehaven Elementary School
Elementary: Public
0.97 km
Notre Dame Catholic Elementary School
Elementary: Catholic
0.83 km
Bogart Public School
Elementary: Public
0.71 km
Mazo De La Roche Public School
Elementary: Public
1.94 km
Dr John M Denison Secondary School
Secondary: Public
3.80 km
Sacred Heart Catholic High School
Secondary: Catholic
1.58 km
Sir William Mulock Secondary School
Secondary: Public
3.08 km
Huron Heights Secondary School
Secondary: Public
2.26 km
Newmarket High School
Secondary: Public
0.95 km
St Maximilian Kolbe High School
Secondary: Catholic
4.60 km


