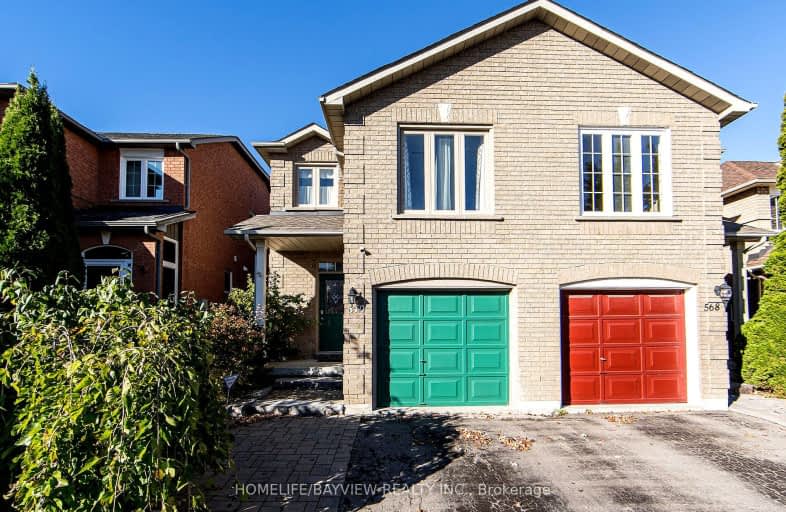Very Walkable
- Most errands can be accomplished on foot.
Some Transit
- Most errands require a car.
Somewhat Bikeable
- Most errands require a car.

Stuart Scott Public School
Elementary: PublicPrince Charles Public School
Elementary: PublicRogers Public School
Elementary: PublicStonehaven Elementary School
Elementary: PublicNotre Dame Catholic Elementary School
Elementary: CatholicBogart Public School
Elementary: PublicDr John M Denison Secondary School
Secondary: PublicSacred Heart Catholic High School
Secondary: CatholicSir William Mulock Secondary School
Secondary: PublicHuron Heights Secondary School
Secondary: PublicNewmarket High School
Secondary: PublicSt Maximilian Kolbe High School
Secondary: Catholic-
Cachet Restaurant & Bar
500 Water Street, Newmarket, ON L3Y 1M5 1.29km -
Joia on Main
497 Timothy Street, Newmarket, ON L3Y 1R1 1.47km -
Lil' Brew Hops
209 Main Street S, Newmarket, ON L3Y 3Y9 1.54km
-
Café Andes
16700 Bayview Avenue, Unit 18, Newmarket, ON L3X 1W1 0.21km -
Tim Hortons
685 Stonehaven Avenue, Unit D, Newmarket, ON L3X 2G2 0.7km -
Tim Hortons
855 Mullock Dr, Newmarket, ON L3Y 4W1 1.18km
-
GoodLife Fitness
15900 Bayview Avenue, Aurora, ON L4G 7T3 2.04km -
9Round
233 Earl Stewart Drive, Unit 13, Aurora, ON L4G 7Y3 2.3km -
9Round
16640 Yonge St, Unit 6A, Newmarket, ON L3X 2N8 2.35km
-
Shoppers Drug Mart
665 Stonehaven Avenue, Newmarket, ON L3X 2G2 0.64km -
The Medicine Shoppe
16775 Yonge Street, Newmarket, ON L3Y 8J4 2.06km -
Rexall
16900 Yonge Street, Newmarket, ON L3Y 0A3 2.19km
-
Subway
560 Mulock Drive, Building A ,Unit 1, Newmarket, ON L3Y 8R9 0.08km -
Halibut House Fish and Chips
560 Mulock Drive, Newmarket, ON L3Y 8R9 0.08km -
Orsini's Restaurant
16700 Bayview Ave Unit 1&3, Unit 1, Newmarket, ON L3X 1W1 0.21km
-
Upper Canada Mall
17600 Yonge Street, Newmarket, ON L3Y 4Z1 3.1km -
Smart Centres Aurora
135 First Commerce Drive, Aurora, ON L4G 0G2 4km -
Plato's closet
16655 Yonge Street, Newmarket, ON L3X 1V6 2.01km
-
Ranch Fresh Supermarket
695 Stonehaven Avenue, Newmarket, ON L3X 2G2 0.66km -
Vince's Market
869 Mulock Drive, Newmarket, ON L3Y 8S3 1.22km -
British Imports
474 Timothy Street, Newmarket, ON L3Y 6M7 1.46km
-
Lcbo
15830 Bayview Avenue, Aurora, ON L4G 7Y3 2.28km -
The Beer Store
1100 Davis Drive, Newmarket, ON L3Y 8W8 3.19km -
LCBO
94 First Commerce Drive, Aurora, ON L4G 0H5 4.05km
-
Petro-Canada
540 Mulock Drive, Newmarket, ON L3Y 8R9 0.11km -
Hill-San Auto Service
619 Steven Court, Newmarket, ON L3Y 6Z3 0.39km -
Tool Box Auto Shop
586 Steven Court, Newmarket, ON L3Y 6Z2 0.39km
-
Cineplex Odeon Aurora
15460 Bayview Avenue, Aurora, ON L4G 7J1 3.42km -
Silver City - Main Concession
18195 Yonge Street, East Gwillimbury, ON L9N 0H9 4.29km -
SilverCity Newmarket Cinemas & XSCAPE
18195 Yonge Street, East Gwillimbury, ON L9N 0H9 4.29km
-
Newmarket Public Library
438 Park Aveniue, Newmarket, ON L3Y 1W1 1.61km -
Aurora Public Library
15145 Yonge Street, Aurora, ON L4G 1M1 4.96km -
Richmond Hill Public Library - Oak Ridges Library
34 Regatta Avenue, Richmond Hill, ON L4E 4R1 9.87km
-
Southlake Regional Health Centre
596 Davis Drive, Newmarket, ON L3Y 2P9 2.25km -
VCA Canada 404 Veterinary Emergency and Referral Hospital
510 Harry Walker Parkway S, Newmarket, ON L3Y 0B3 2.41km -
National Hypnotherapy Centres
16775 Yonge St, Ste 404, Newmarket, ON L3Y 8V2 2.06km
- 2 bath
- 4 bed
- 1500 sqft
32-34 Superior Street, Newmarket, Ontario • L3Y 3X3 • Central Newmarket
- 3 bath
- 4 bed
- 2000 sqft
103 Arden Avenue, Newmarket, Ontario • L3Y 4H7 • Central Newmarket
- 4 bath
- 4 bed
- 1500 sqft
24 Reynolds Crescent, Aurora, Ontario • L4G 7X7 • Bayview Northeast
- 3 bath
- 4 bed
638 Red Deer Street, Newmarket, Ontario • L3Y 3A5 • Huron Heights-Leslie Valley










