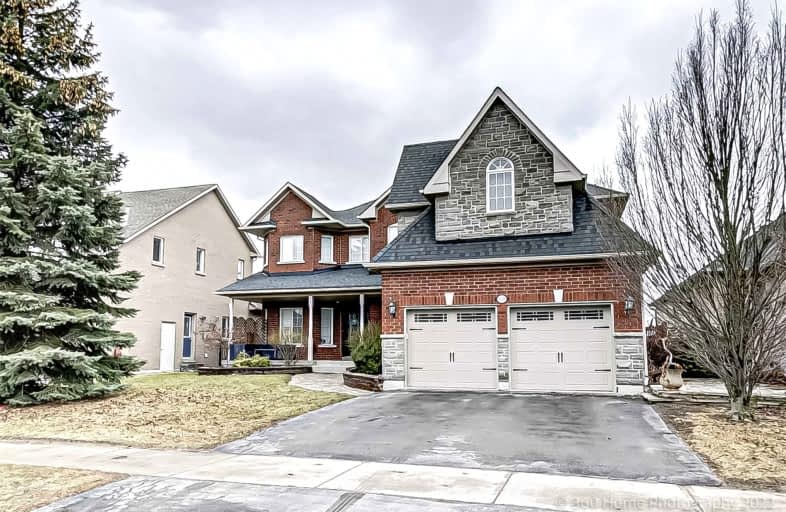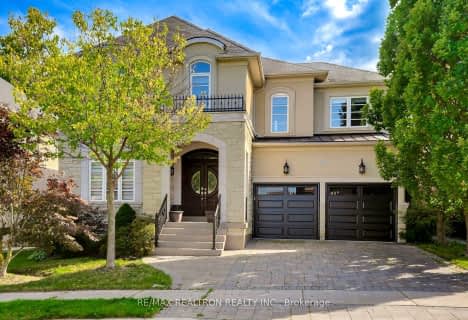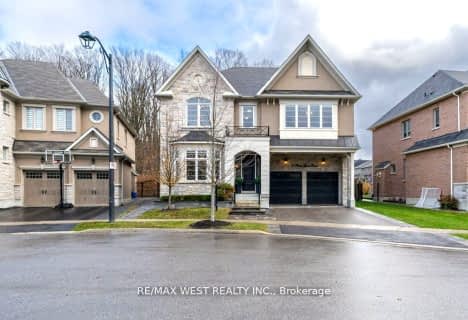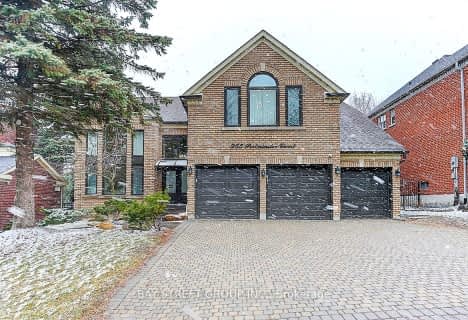

Prince Charles Public School
Elementary: PublicRick Hansen Public School
Elementary: PublicStonehaven Elementary School
Elementary: PublicNotre Dame Catholic Elementary School
Elementary: CatholicBogart Public School
Elementary: PublicMazo De La Roche Public School
Elementary: PublicDr John M Denison Secondary School
Secondary: PublicSacred Heart Catholic High School
Secondary: CatholicSir William Mulock Secondary School
Secondary: PublicHuron Heights Secondary School
Secondary: PublicNewmarket High School
Secondary: PublicSt Maximilian Kolbe High School
Secondary: Catholic- 5 bath
- 5 bed
- 3500 sqft
622 Lyman Boulevard, Newmarket, Ontario • L3X 1V9 • Stonehaven-Wyndham
- 4 bath
- 4 bed
- 3000 sqft
659 Mariner Lane, Newmarket, Ontario • L3X 1L6 • Stonehaven-Wyndham
- 5 bath
- 5 bed
- 3500 sqft
926 Ernest Cousins Circle, Newmarket, Ontario • L3X 0B7 • Stonehaven-Wyndham
- 4 bath
- 4 bed
- 3000 sqft
758 Exceller Circle, Newmarket, Ontario • L3X 1P5 • Stonehaven-Wyndham
- 4 bath
- 4 bed
- 3000 sqft
1058 Bob Scott Court, Newmarket, Ontario • L3X 3L7 • Stonehaven-Wyndham
- 5 bath
- 4 bed
- 3500 sqft
105 Bridgepointe Court, Aurora, Ontario • L4G 3H8 • Rural Aurora
- 5 bath
- 4 bed
- 3500 sqft
943 Portminster Court, Newmarket, Ontario • L3X 1L8 • Stonehaven-Wyndham
- 6 bath
- 4 bed
- 3500 sqft
955 Portminster Court, Newmarket, Ontario • L3X 1L8 • Stonehaven-Wyndham













