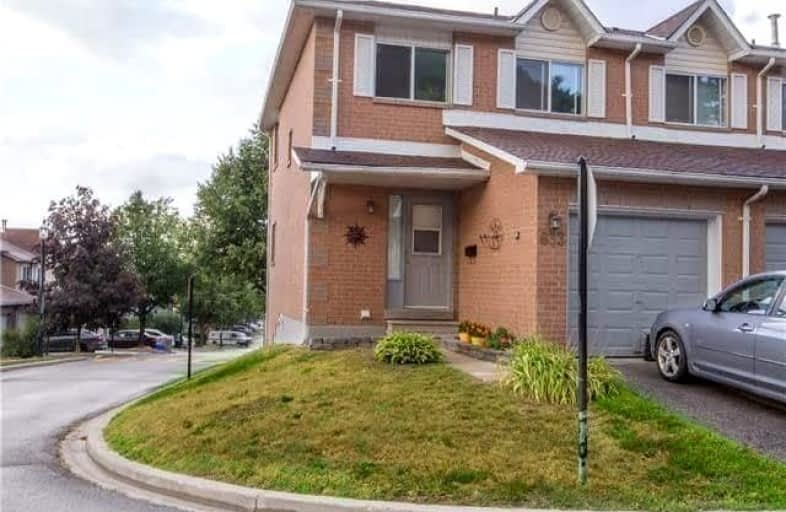
St Nicholas Catholic Elementary School
Elementary: CatholicSt John Chrysostom Catholic Elementary School
Elementary: CatholicCrossland Public School
Elementary: PublicTerry Fox Public School
Elementary: PublicAlexander Muir Public School
Elementary: PublicClearmeadow Public School
Elementary: PublicDr G W Williams Secondary School
Secondary: PublicDr John M Denison Secondary School
Secondary: PublicAurora High School
Secondary: PublicSir William Mulock Secondary School
Secondary: PublicHuron Heights Secondary School
Secondary: PublicSt Maximilian Kolbe High School
Secondary: Catholic- 3 bath
- 3 bed
- 1400 sqft
79-105 Brandy Lane Way, Newmarket, Ontario • L3Y 8P7 • Central Newmarket
- 3 bath
- 3 bed
- 1400 sqft
12-12-22 Lytham Green Circle, Newmarket, Ontario • L3Y 0H4 • Glenway Estates
- — bath
- — bed
- — sqft
248-3-24 Lytham Green Circle, Newmarket, Ontario • L3Y 0H4 • Glenway Estates
- 2 bath
- 3 bed
- 1400 sqft
33-648 Gibney Crescent, Newmarket, Ontario • L3X 1Y1 • Summerhill Estates






