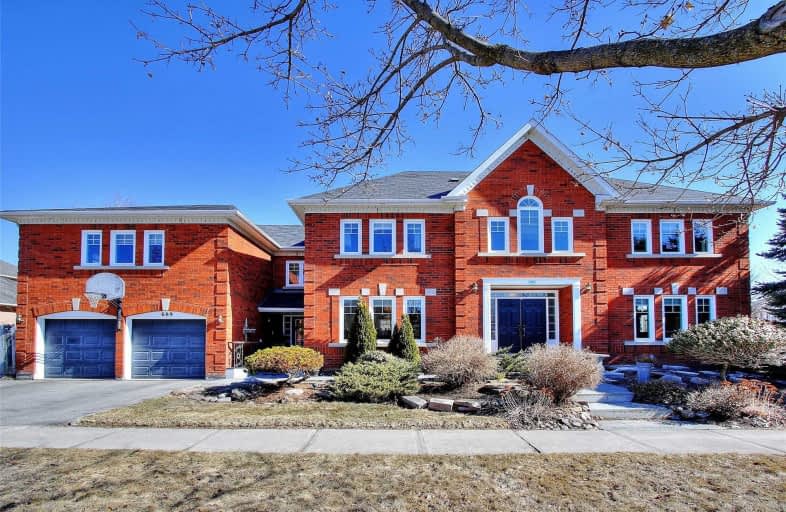Sold on Sep 26, 2019
Note: Property is not currently for sale or for rent.

-
Type: Detached
-
Style: 2-Storey
-
Size: 3500 sqft
-
Lot Size: 102.78 x 69.25 Feet
-
Age: No Data
-
Taxes: $8,377 per year
-
Days on Site: 25 Days
-
Added: Oct 03, 2019 (3 weeks on market)
-
Updated:
-
Last Checked: 3 months ago
-
MLS®#: N4562170
-
Listed By: Aimhome realty inc., brokerage
Fabulous Sun-Filled Kind Of 2 Houses Connected Together With 2 Kitchens. Perfect For Big Or Multi Families. ~4613Sqft.(Per Mpac). Main Home Features Best Flr Plan W/Eat-In Kitchen & W/O To Patio, Large Family Rm, Formal Liv&Din Rms. 4 Spacious Bdrms With Great Rm (Can Be 6th Bed Rm). Lots Of Upgrade. Hw Floor, Crystal Light Etc. Side Home Has Sep-Entrance, Own Kitchen, Family Rm W/Gas F/P, Huge 5th Bedrm W/6Pc Ensuite. Step To Schools, Close To All Amenities.
Extras
2 Fridge, Gas Stove, Stove, Washer, Dryer, 2Bidw, 2B/I Micro, Elfs, Wdw Covgs, Brdlm W/Id, 2Cac, 2Furnace, Gdo With 2 Rmts, Shed, Humidifer, 3 F/Pl, Din Rm Table & Chairs, Buffet & Mirror, 2 Hwt(R).
Property Details
Facts for 689 Kingsmere Avenue, Newmarket
Status
Days on Market: 25
Last Status: Sold
Sold Date: Sep 26, 2019
Closed Date: Nov 15, 2019
Expiry Date: Dec 01, 2019
Sold Price: $1,349,000
Unavailable Date: Sep 26, 2019
Input Date: Sep 01, 2019
Property
Status: Sale
Property Type: Detached
Style: 2-Storey
Size (sq ft): 3500
Area: Newmarket
Community: Stonehaven-Wyndham
Availability Date: Flexible
Inside
Bedrooms: 6
Bathrooms: 6
Kitchens: 2
Rooms: 13
Den/Family Room: Yes
Air Conditioning: Central Air
Fireplace: Yes
Central Vacuum: Y
Washrooms: 6
Building
Basement: Full
Heat Type: Forced Air
Heat Source: Gas
Exterior: Brick
Water Supply: Municipal
Special Designation: Unknown
Parking
Driveway: Pvt Double
Garage Spaces: 2
Garage Type: Attached
Covered Parking Spaces: 5
Total Parking Spaces: 7
Fees
Tax Year: 2019
Tax Legal Description: Pcl 83-1 Sec 65M2775; Lt 83 Pl 65M2775; S/T Right*
Taxes: $8,377
Land
Cross Street: Kingsmere/Stonehaven
Municipality District: Newmarket
Fronting On: North
Pool: None
Sewer: Sewers
Lot Depth: 69.25 Feet
Lot Frontage: 102.78 Feet
Lot Irregularities: Irregular; R 126.37 E
Additional Media
- Virtual Tour: http://www.winsold.com/tour/6320
Rooms
Room details for 689 Kingsmere Avenue, Newmarket
| Type | Dimensions | Description |
|---|---|---|
| Dining Main | 3.64 x 4.71 | Hardwood Floor, French Doors, Large Window |
| Kitchen Main | 3.50 x 3.87 | Ceramic Floor, Granite Counter, California Shutters |
| Breakfast Main | 3.71 x 3.84 | Ceramic Floor, W/O To Patio, California Shutters |
| Family Main | 3.91 x 5.82 | Hardwood Floor, Gas Fireplace, Large Window |
| Living Main | 4.73 x 5.61 | Hardwood Floor, Gas Fireplace, Large Window |
| Master Upper | 4.53 x 6.36 | Hardwood Floor, 5 Pc Ensuite, W/I Closet |
| 2nd Br Upper | 3.97 x 4.78 | Hardwood Floor, 4 Pc Ensuite, W/I Closet |
| 3rd Br Upper | 3.25 x 3.41 | Hardwood Floor, Double Closet, Large Window |
| 4th Br Upper | 3.51 x 4.16 | Hardwood Floor, 3 Pc Ensuite, W/I Closet |
| Great Rm Upper | 6.00 x 6.10 | Hardwood Floor, Open Concept, Large Window |
| 5th Br Upper | 4.37 x 5.06 | Hardwood Floor, 6 Pc Ensuite, W/I Closet |
| Living Main | 3.67 x 5.18 | Hardwood Floor, Gas Fireplace, W/O To Patio |
| XXXXXXXX | XXX XX, XXXX |
XXXX XXX XXXX |
$X,XXX,XXX |
| XXX XX, XXXX |
XXXXXX XXX XXXX |
$X,XXX,XXX | |
| XXXXXXXX | XXX XX, XXXX |
XXXXXXXX XXX XXXX |
|
| XXX XX, XXXX |
XXXXXX XXX XXXX |
$X,XXX,XXX | |
| XXXXXXXX | XXX XX, XXXX |
XXXXXXX XXX XXXX |
|
| XXX XX, XXXX |
XXXXXX XXX XXXX |
$X,XXX,XXX | |
| XXXXXXXX | XXX XX, XXXX |
XXXXXXXX XXX XXXX |
|
| XXX XX, XXXX |
XXXXXX XXX XXXX |
$X,XXX,XXX |
| XXXXXXXX XXXX | XXX XX, XXXX | $1,349,000 XXX XXXX |
| XXXXXXXX XXXXXX | XXX XX, XXXX | $1,548,000 XXX XXXX |
| XXXXXXXX XXXXXXXX | XXX XX, XXXX | XXX XXXX |
| XXXXXXXX XXXXXX | XXX XX, XXXX | $1,548,000 XXX XXXX |
| XXXXXXXX XXXXXXX | XXX XX, XXXX | XXX XXXX |
| XXXXXXXX XXXXXX | XXX XX, XXXX | $1,648,000 XXX XXXX |
| XXXXXXXX XXXXXXXX | XXX XX, XXXX | XXX XXXX |
| XXXXXXXX XXXXXX | XXX XX, XXXX | $1,670,000 XXX XXXX |

Prince Charles Public School
Elementary: PublicRick Hansen Public School
Elementary: PublicStonehaven Elementary School
Elementary: PublicNotre Dame Catholic Elementary School
Elementary: CatholicBogart Public School
Elementary: PublicMazo De La Roche Public School
Elementary: PublicDr John M Denison Secondary School
Secondary: PublicSacred Heart Catholic High School
Secondary: CatholicSir William Mulock Secondary School
Secondary: PublicHuron Heights Secondary School
Secondary: PublicNewmarket High School
Secondary: PublicSt Maximilian Kolbe High School
Secondary: Catholic

