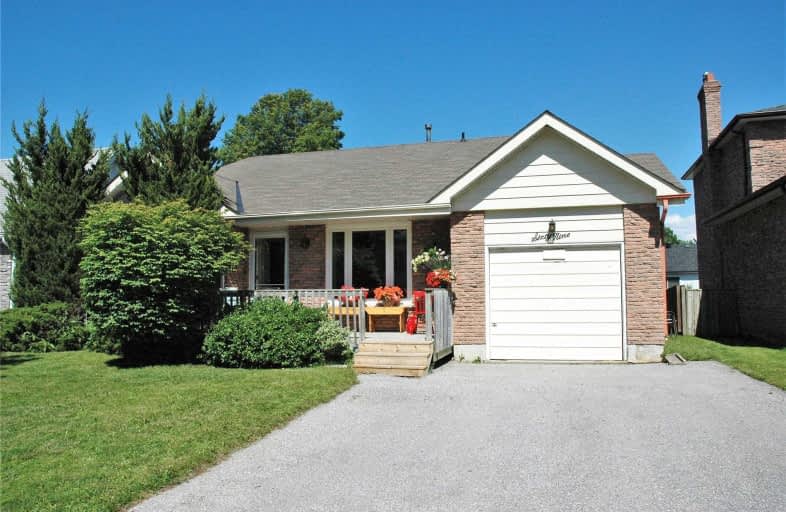Sold on Feb 13, 2019
Note: Property is not currently for sale or for rent.

-
Type: Detached
-
Style: Backsplit 4
-
Lot Size: 50 x 100 Feet
-
Age: No Data
-
Taxes: $4,089 per year
-
Days on Site: 42 Days
-
Added: Jan 02, 2019 (1 month on market)
-
Updated:
-
Last Checked: 3 months ago
-
MLS®#: N4327340
-
Listed By: Royal lepage rcr realty, brokerage
Start Your New Year Right! This 4 Level Backsplit Is Much Larger Than Is Looks. Excellent Opportunity For A Single Family Home Or Two Family Res Or Apartment With Two 2-Level 3-Bedroom Units. Many Recent Improvements Including Air Cond '17, Garage Dr + Remote '17, Most Windows '15, Main Bath '12, Shingles '09, Furnace '07. Professionally Painted In 2017. Wonderful Family Neighborhood Close To Hospital, Plaza, Hwy 404 And Public Transit.
Extras
Inc: Bwl, All Elfs, All Win Cov, Grg Dr Opener & Remote '17, Fridge '17, Stove, B/I D/W, Washer, Gas Dryer, Gas Bbq, Water Softener, F/P Acc. Exc: Hwh-Rental
Property Details
Facts for 69 Ashton Road, Newmarket
Status
Days on Market: 42
Last Status: Sold
Sold Date: Feb 13, 2019
Closed Date: Apr 10, 2019
Expiry Date: Jun 30, 2019
Sold Price: $658,000
Unavailable Date: Feb 13, 2019
Input Date: Jan 02, 2019
Property
Status: Sale
Property Type: Detached
Style: Backsplit 4
Area: Newmarket
Community: Huron Heights-Leslie Valley
Availability Date: 60-90 -Tba
Inside
Bedrooms: 4
Bedrooms Plus: 2
Bathrooms: 3
Kitchens: 1
Rooms: 9
Den/Family Room: Yes
Air Conditioning: Central Air
Fireplace: Yes
Washrooms: 3
Building
Basement: Finished
Basement 2: Sep Entrance
Heat Type: Forced Air
Heat Source: Gas
Exterior: Brick
Water Supply: Municipal
Special Designation: Unknown
Parking
Driveway: Private
Garage Spaces: 1
Garage Type: Attached
Covered Parking Spaces: 2
Fees
Tax Year: 2018
Tax Legal Description: Plan M-47 Lot 228
Taxes: $4,089
Highlights
Feature: Grnbelt/Conserv
Feature: Hospital
Feature: Public Transit
Feature: Rec Centre
Feature: School
Land
Cross Street: Davis / Ashton
Municipality District: Newmarket
Fronting On: East
Pool: None
Sewer: Sewers
Lot Depth: 100 Feet
Lot Frontage: 50 Feet
Additional Media
- Virtual Tour: http://www.eproptour.com/tour/play.htm?vid=69ashtonroad
Rooms
Room details for 69 Ashton Road, Newmarket
| Type | Dimensions | Description |
|---|---|---|
| Living Main | 3.16 x 5.75 | Broadloom, Picture Window |
| Dining Main | 3.00 x 3.40 | Laminate |
| Kitchen Main | 3.90 x 4.53 | Ceramic Floor, Modern Kitchen, Pantry |
| Master Upper | 3.90 x 4.80 | Broadloom, Double Doors, 4 Pc Ensuite |
| 2nd Br Upper | 2.60 x 3.70 | Broadloom, Closet |
| 3rd Br Upper | 2.40 x 3.70 | Broadloom, Closet |
| Family Lower | 3.70 x 5.76 | Broadloom, Fireplace, W/O To Yard |
| 4th Br Lower | 2.85 x 4.00 | Broadloom |
| Office Lower | 2.25 x 3.90 | Broadloom |
| 5th Br Bsmt | 3.54 x 5.74 | Broadloom, Closet |
| Br Bsmt | 3.82 x 3.90 | Broadloom, Closet |
| XXXXXXXX | XXX XX, XXXX |
XXXX XXX XXXX |
$XXX,XXX |
| XXX XX, XXXX |
XXXXXX XXX XXXX |
$XXX,XXX | |
| XXXXXXXX | XXX XX, XXXX |
XXXXXXX XXX XXXX |
|
| XXX XX, XXXX |
XXXXXX XXX XXXX |
$XXX,XXX | |
| XXXXXXXX | XXX XX, XXXX |
XXXXXXX XXX XXXX |
|
| XXX XX, XXXX |
XXXXXX XXX XXXX |
$XXX,XXX | |
| XXXXXXXX | XXX XX, XXXX |
XXXXXXX XXX XXXX |
|
| XXX XX, XXXX |
XXXXXX XXX XXXX |
$XXX,XXX | |
| XXXXXXXX | XXX XX, XXXX |
XXXXXXXX XXX XXXX |
|
| XXX XX, XXXX |
XXXXXX XXX XXXX |
$XXX,XXX | |
| XXXXXXXX | XXX XX, XXXX |
XXXXXXX XXX XXXX |
|
| XXX XX, XXXX |
XXXXXX XXX XXXX |
$XXX,XXX | |
| XXXXXXXX | XXX XX, XXXX |
XXXXXXX XXX XXXX |
|
| XXX XX, XXXX |
XXXXXX XXX XXXX |
$XXX,XXX |
| XXXXXXXX XXXX | XXX XX, XXXX | $658,000 XXX XXXX |
| XXXXXXXX XXXXXX | XXX XX, XXXX | $689,000 XXX XXXX |
| XXXXXXXX XXXXXXX | XXX XX, XXXX | XXX XXXX |
| XXXXXXXX XXXXXX | XXX XX, XXXX | $699,999 XXX XXXX |
| XXXXXXXX XXXXXXX | XXX XX, XXXX | XXX XXXX |
| XXXXXXXX XXXXXX | XXX XX, XXXX | $729,000 XXX XXXX |
| XXXXXXXX XXXXXXX | XXX XX, XXXX | XXX XXXX |
| XXXXXXXX XXXXXX | XXX XX, XXXX | $749,000 XXX XXXX |
| XXXXXXXX XXXXXXXX | XXX XX, XXXX | XXX XXXX |
| XXXXXXXX XXXXXX | XXX XX, XXXX | $799,000 XXX XXXX |
| XXXXXXXX XXXXXXX | XXX XX, XXXX | XXX XXXX |
| XXXXXXXX XXXXXX | XXX XX, XXXX | $829,000 XXX XXXX |
| XXXXXXXX XXXXXXX | XXX XX, XXXX | XXX XXXX |
| XXXXXXXX XXXXXX | XXX XX, XXXX | $849,000 XXX XXXX |

Glen Cedar Public School
Elementary: PublicPrince Charles Public School
Elementary: PublicMeadowbrook Public School
Elementary: PublicSt Elizabeth Seton Catholic Elementary School
Elementary: CatholicBogart Public School
Elementary: PublicMazo De La Roche Public School
Elementary: PublicDr John M Denison Secondary School
Secondary: PublicSacred Heart Catholic High School
Secondary: CatholicSir William Mulock Secondary School
Secondary: PublicHuron Heights Secondary School
Secondary: PublicNewmarket High School
Secondary: PublicSt Maximilian Kolbe High School
Secondary: Catholic- 2 bath
- 4 bed
- 1500 sqft
32-34 Superior Street, Newmarket, Ontario • L3Y 3X3 • Central Newmarket



