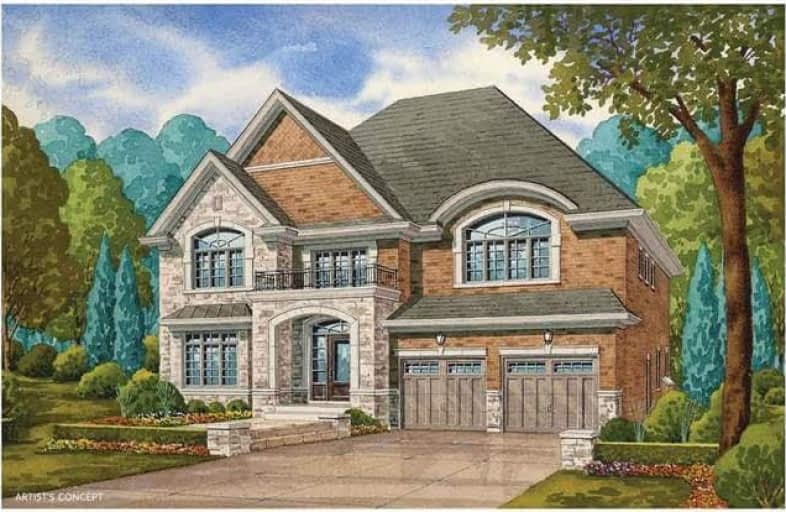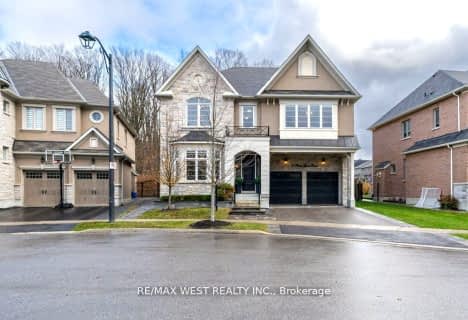Removed on Feb 14, 2019
Note: Property is not currently for sale or for rent.

-
Type: Detached
-
Style: 2-Storey
-
Size: 3500 sqft
-
Lot Size: 71 x 242 Feet
-
Age: New
-
Days on Site: 100 Days
-
Added: Nov 06, 2018 (3 months on market)
-
Updated:
-
Last Checked: 2 months ago
-
MLS®#: N4295951
-
Listed By: Norman hill realty inc., brokerage
Brand New Luxury Estate Home On Cul-De-Sac Pie Shaped Lot In Prestigious 'Copper Hills' Neighbourhood Built By Preston Homes. 5,028 Sq Ft Carlton Model Is Apbp W/ Stone & Brick Exterior, 5 Bedroom Plan W/ 6 Enst. 10' Ceilings On Main And 2nd W/ Smooth Ceilings, Approx 9' Basement Ceiling. Crown Mld, Purchaser To Select Interior Finishes Inc. Customized Gourmet Kitchen With Extended Uppers, Pots & Pans Drawer, B/I Fridge & Dishwasher Etc.
Extras
All Appliances Incl 36" Sub Zero Fridge/Freezer Panel Ready, Wolf 6 Burner 48" Gas Range, Sub Zero 24" Under Counter Wine Fridge, B/I Exhaust Hood, Asko Dw, Lg Front Load W & D, Smart Home Automation Package, Upgrade Package.
Property Details
Facts for 705 Hans Pfaff Court, Newmarket
Status
Days on Market: 100
Last Status: Terminated
Sold Date: Jan 01, 0001
Closed Date: Jan 01, 0001
Expiry Date: Mar 31, 2019
Unavailable Date: Feb 14, 2019
Input Date: Nov 06, 2018
Property
Status: Sale
Property Type: Detached
Style: 2-Storey
Size (sq ft): 3500
Age: New
Area: Newmarket
Community: Stonehaven-Wyndham
Availability Date: 120 Days/Tba
Inside
Bedrooms: 5
Bathrooms: 6
Kitchens: 1
Rooms: 12
Den/Family Room: Yes
Air Conditioning: Central Air
Fireplace: Yes
Laundry Level: Upper
Central Vacuum: Y
Washrooms: 6
Building
Basement: Unfinished
Heat Type: Forced Air
Heat Source: Gas
Exterior: Brick
Exterior: Stone
Elevator: N
UFFI: No
Water Supply: Municipal
Special Designation: Unknown
Retirement: N
Parking
Driveway: Private
Garage Spaces: 3
Garage Type: Attached
Covered Parking Spaces: 4
Fees
Tax Year: 2018
Tax Legal Description: 65M-4379 Lot #104
Highlights
Feature: Cul De Sac
Feature: Hospital
Feature: Park
Feature: Public Transit
Feature: School
Land
Cross Street: Leslie/Mulock
Municipality District: Newmarket
Fronting On: East
Pool: None
Sewer: Sewers
Lot Depth: 242 Feet
Lot Frontage: 71 Feet
Lot Irregularities: Pie Shape Lot, 134' W
Rooms
Room details for 705 Hans Pfaff Court, Newmarket
| Type | Dimensions | Description |
|---|---|---|
| Living Ground | 4.14 x 6.95 | Hardwood Floor, Combined W/Dining, Coffered Ceiling |
| Dining Ground | 4.14 x 6.95 | Hardwood Floor, Combined W/Living, Coffered Ceiling |
| Family Ground | 5.24 x 5.36 | Hardwood Floor, Gas Fireplace |
| Kitchen Ground | 4.26 x 4.87 | Quartz Counter, Centre Island, Breakfast Bar |
| Breakfast Ground | 4.02 x 4.63 | Porcelain Floor, W/O To Yard, Pot Lights |
| Other Ground | 1.82 x 2.33 | Bar Sink, Porcelain Floor, Pantry |
| Library Ground | 3.96 x 4.26 | Hardwood Floor, Picture Window, French Doors |
| Master 2nd | 6.31 x 4.69 | W/O To Balcony, W/I Closet, Ensuite Bath |
| 2nd Br 2nd | 5.30 x 3.96 | Broadloom, W/I Closet, Ensuite Bath |
| 3rd Br 2nd | 5.66 x 4.02 | Broadloom, W/I Closet, Ensuite Bath |
| 4th Br 2nd | 3.96 x 4.26 | Broadloom, W/I Closet, Ensuite Bath |
| 5th Br 2nd | 4.39 x 4.15 | Broadloom, W/I Closet, Ensuite Bath |
| XXXXXXXX | XXX XX, XXXX |
XXXX XXX XXXX |
$X,XXX,XXX |
| XXX XX, XXXX |
XXXXXX XXX XXXX |
$X,XXX,XXX | |
| XXXXXXXX | XXX XX, XXXX |
XXXXXXXX XXX XXXX |
|
| XXX XX, XXXX |
XXXXXX XXX XXXX |
$X,XXX,XXX | |
| XXXXXXXX | XXX XX, XXXX |
XXXXXXX XXX XXXX |
|
| XXX XX, XXXX |
XXXXXX XXX XXXX |
$X,XXX,XXX | |
| XXXXXXXX | XXX XX, XXXX |
XXXXXXX XXX XXXX |
|
| XXX XX, XXXX |
XXXXXX XXX XXXX |
$X,XXX,XXX | |
| XXXXXXXX | XXX XX, XXXX |
XXXXXXXX XXX XXXX |
|
| XXX XX, XXXX |
XXXXXX XXX XXXX |
$X,XXX,XXX |
| XXXXXXXX XXXX | XXX XX, XXXX | $2,228,800 XXX XXXX |
| XXXXXXXX XXXXXX | XXX XX, XXXX | $2,299,000 XXX XXXX |
| XXXXXXXX XXXXXXXX | XXX XX, XXXX | XXX XXXX |
| XXXXXXXX XXXXXX | XXX XX, XXXX | $2,299,000 XXX XXXX |
| XXXXXXXX XXXXXXX | XXX XX, XXXX | XXX XXXX |
| XXXXXXXX XXXXXX | XXX XX, XXXX | $2,399,000 XXX XXXX |
| XXXXXXXX XXXXXXX | XXX XX, XXXX | XXX XXXX |
| XXXXXXXX XXXXXX | XXX XX, XXXX | $2,490,000 XXX XXXX |
| XXXXXXXX XXXXXXXX | XXX XX, XXXX | XXX XXXX |
| XXXXXXXX XXXXXX | XXX XX, XXXX | $2,490,000 XXX XXXX |

Prince Charles Public School
Elementary: PublicRick Hansen Public School
Elementary: PublicStonehaven Elementary School
Elementary: PublicNotre Dame Catholic Elementary School
Elementary: CatholicBogart Public School
Elementary: PublicMazo De La Roche Public School
Elementary: PublicDr John M Denison Secondary School
Secondary: PublicSacred Heart Catholic High School
Secondary: CatholicSir William Mulock Secondary School
Secondary: PublicHuron Heights Secondary School
Secondary: PublicNewmarket High School
Secondary: PublicSt Maximilian Kolbe High School
Secondary: Catholic- 7 bath
- 5 bed
90 Howard Road, Newmarket, Ontario • L3Y 3G7 • Huron Heights-Leslie Valley
- 5 bath
- 5 bed
- 3500 sqft
622 Lyman Boulevard, Newmarket, Ontario • L3X 1V9 • Stonehaven-Wyndham
- 5 bath
- 5 bed
- 3500 sqft
6 Forest Grove Court, Aurora, Ontario • L4G 3G4 • Rural Aurora





