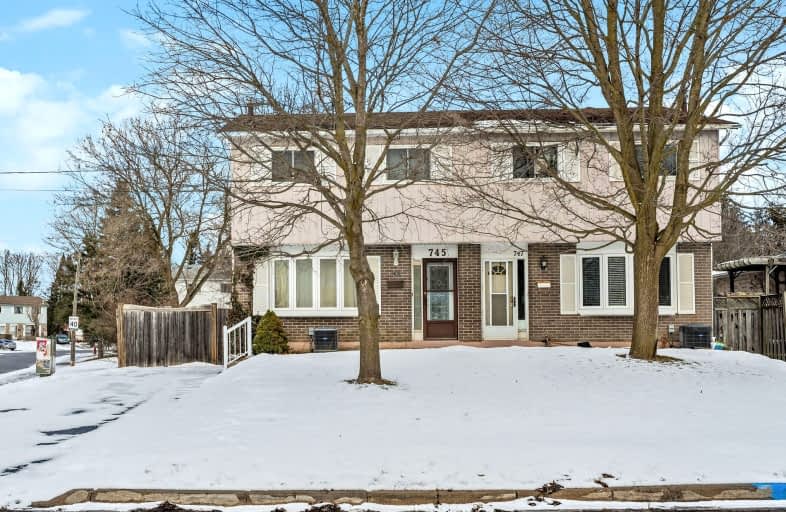Car-Dependent
- Most errands require a car.
Some Transit
- Most errands require a car.
Somewhat Bikeable
- Most errands require a car.

Glen Cedar Public School
Elementary: PublicPrince Charles Public School
Elementary: PublicMeadowbrook Public School
Elementary: PublicDenne Public School
Elementary: PublicSt Elizabeth Seton Catholic Elementary School
Elementary: CatholicMazo De La Roche Public School
Elementary: PublicDr John M Denison Secondary School
Secondary: PublicSacred Heart Catholic High School
Secondary: CatholicSir William Mulock Secondary School
Secondary: PublicHuron Heights Secondary School
Secondary: PublicNewmarket High School
Secondary: PublicSt Maximilian Kolbe High School
Secondary: Catholic-
Van Zant Park
Wayne Dr, Newmarket ON 0.75km -
Haskett Park
Millard Ave, Newmarket ON 2.95km -
Sandford Parkette
Newmarket ON 3.44km
-
TD Bank Financial Group
1155 Davis Dr, Newmarket ON L3Y 8R1 1.71km -
Mortgages by Sarah Colucci
411 Queen St, Newmarket ON L3Y 2G9 2.04km -
Scotiabank
18289 Yonge St, East Gwillimbury ON L9N 0A2 2.87km
- 2 bath
- 4 bed
- 1500 sqft
32-34 Superior Street, Newmarket, Ontario • L3Y 3X3 • Central Newmarket



