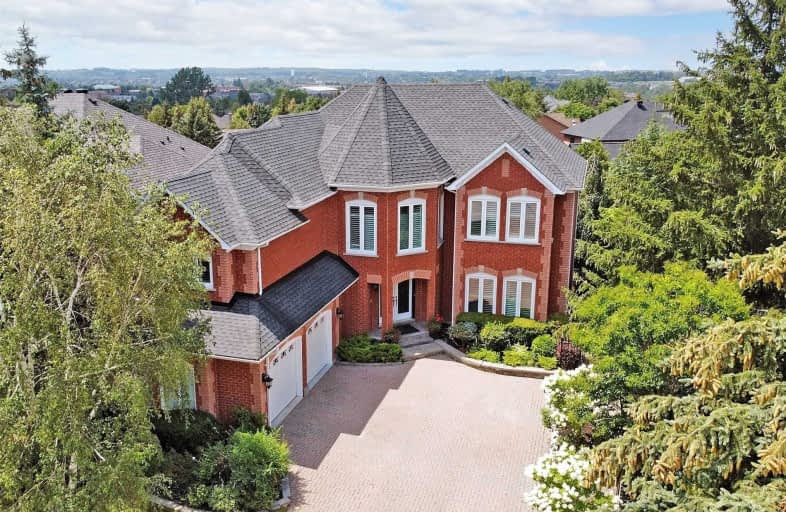Sold on Aug 17, 2021
Note: Property is not currently for sale or for rent.

-
Type: Detached
-
Style: 2-Storey
-
Size: 3500 sqft
-
Lot Size: 60.29 x 162.8 Feet
-
Age: No Data
-
Taxes: $9,273 per year
-
Days on Site: 11 Days
-
Added: Aug 06, 2021 (1 week on market)
-
Updated:
-
Last Checked: 3 months ago
-
MLS®#: N5331126
-
Listed By: Re/max hallmark realty ltd., brokerage
Spectacular 5Bedroom Home In Prestigious Stonehaven Estate W/Inground Swimming Pool 2021 Liner,Prof Landscaped,Over 5400 Sq Ft Living Space Incl Finished Walkout Basement,2 Storey Masterpiece,Spacious Principle Rooms,Extra Staircase To 2nd Floor For More Privacy.Brand New&Spacious Chef Kitchen W/6 Gas Burner Stove Walkout To Deck Overlooking Private Backyard Oasis, Absolutely Beautiful Executive Home With 10 Parking Spots.Shows Simply Amazing.High Demand Area
Extras
S/S Fridge,6 Burner Gas Stove,Dw,Microwave,Beer Cooler,Washer & Dryer, Inground Pool W/ New Liner (21)+Equipment,Heater (21),Hot Tub, High Eff Gb+E,High Capacity Cac,Cvac,Prof Landscaped,Patio,Deck,Double Grg&Gr Dr Opener, Elfs,California
Property Details
Facts for 756 Foxcroft Boulevard, Newmarket
Status
Days on Market: 11
Last Status: Sold
Sold Date: Aug 17, 2021
Closed Date: Oct 05, 2021
Expiry Date: Nov 30, 2021
Sold Price: $1,980,000
Unavailable Date: Aug 17, 2021
Input Date: Aug 06, 2021
Property
Status: Sale
Property Type: Detached
Style: 2-Storey
Size (sq ft): 3500
Area: Newmarket
Community: Stonehaven-Wyndham
Availability Date: 60/90/Tba
Inside
Bedrooms: 5
Bathrooms: 6
Kitchens: 1
Rooms: 10
Den/Family Room: Yes
Air Conditioning: Central Air
Fireplace: Yes
Laundry Level: Main
Central Vacuum: Y
Washrooms: 6
Utilities
Electricity: Yes
Gas: Yes
Building
Basement: Fin W/O
Heat Type: Forced Air
Heat Source: Gas
Exterior: Brick
Elevator: N
Water Supply: Municipal
Special Designation: Unknown
Parking
Driveway: Private
Garage Spaces: 2
Garage Type: Attached
Covered Parking Spaces: 8
Total Parking Spaces: 10
Fees
Tax Year: 2021
Tax Legal Description: Pcl152-1Sec65M27774;Lt152Pl65M2774;Newmarket
Taxes: $9,273
Highlights
Feature: Fenced Yard
Feature: Library
Feature: Park
Feature: Place Of Worship
Feature: Public Transit
Feature: School
Land
Cross Street: Leslie & Stonehaven
Municipality District: Newmarket
Fronting On: West
Pool: Inground
Sewer: Sewers
Lot Depth: 162.8 Feet
Lot Frontage: 60.29 Feet
Lot Irregularities: North 140.41 Ft Back
Additional Media
- Virtual Tour: https://tours.digenovamedia.ca/756-foxcroft-boulevard-newmarket-on-l3x-1n1
Rooms
Room details for 756 Foxcroft Boulevard, Newmarket
| Type | Dimensions | Description |
|---|---|---|
| Living Main | 4.48 x 5.43 | Sunken Room, Open Concept, Hardwood Floor |
| Dining Main | 4.63 x 4.78 | Formal Rm, Hardwood Floor, French Doors |
| Kitchen Main | 4.48 x 7.53 | Granite Counter, Granite Counter, W/O To Deck |
| Family Main | 4.48 x 6.58 | Open Concept, Fireplace, California Shutters |
| Office Main | 3.13 x 3.18 | French Doors, California Shutters, Hardwood Floor |
| Master 2nd | 4.43 x 6.58 | 5 Pc Ensuite, W/I Closet, Window |
| Br 2nd | 3.73 x 4.48 | California Shutters, Closet, Ensuite Bath |
| Br 2nd | 4.73 x 4.43 | Double Closet, California Shutters, Window |
| Br 2nd | 4.33 x 4.43 | Semi Ensuite, Closet, California Shutters |
| Br 2nd | 3.48 x 3.48 | California Shutters, Window, Large Closet |
| Rec Bsmt | 5.38 x 10.03 | Open Concept, Fireplace, W/O To Patio |
| Play Bsmt | 5.93 x 7.93 | Laminate, W/O To Yard, Open Concept |
| XXXXXXXX | XXX XX, XXXX |
XXXX XXX XXXX |
$X,XXX,XXX |
| XXX XX, XXXX |
XXXXXX XXX XXXX |
$X,XXX,XXX | |
| XXXXXXXX | XXX XX, XXXX |
XXXXXXX XXX XXXX |
|
| XXX XX, XXXX |
XXXXXX XXX XXXX |
$X,XXX,XXX | |
| XXXXXXXX | XXX XX, XXXX |
XXXXXXX XXX XXXX |
|
| XXX XX, XXXX |
XXXXXX XXX XXXX |
$X,XXX,XXX | |
| XXXXXXXX | XXX XX, XXXX |
XXXXXXX XXX XXXX |
|
| XXX XX, XXXX |
XXXXXX XXX XXXX |
$X,XXX,XXX | |
| XXXXXXXX | XXX XX, XXXX |
XXXX XXX XXXX |
$X,XXX,XXX |
| XXX XX, XXXX |
XXXXXX XXX XXXX |
$X,XXX,XXX | |
| XXXXXXXX | XXX XX, XXXX |
XXXXXXX XXX XXXX |
|
| XXX XX, XXXX |
XXXXXX XXX XXXX |
$X,XXX,XXX |
| XXXXXXXX XXXX | XXX XX, XXXX | $1,980,000 XXX XXXX |
| XXXXXXXX XXXXXX | XXX XX, XXXX | $2,098,000 XXX XXXX |
| XXXXXXXX XXXXXXX | XXX XX, XXXX | XXX XXXX |
| XXXXXXXX XXXXXX | XXX XX, XXXX | $2,149,000 XXX XXXX |
| XXXXXXXX XXXXXXX | XXX XX, XXXX | XXX XXXX |
| XXXXXXXX XXXXXX | XXX XX, XXXX | $1,838,000 XXX XXXX |
| XXXXXXXX XXXXXXX | XXX XX, XXXX | XXX XXXX |
| XXXXXXXX XXXXXX | XXX XX, XXXX | $1,898,000 XXX XXXX |
| XXXXXXXX XXXX | XXX XX, XXXX | $1,600,000 XXX XXXX |
| XXXXXXXX XXXXXX | XXX XX, XXXX | $1,698,000 XXX XXXX |
| XXXXXXXX XXXXXXX | XXX XX, XXXX | XXX XXXX |
| XXXXXXXX XXXXXX | XXX XX, XXXX | $1,750,000 XXX XXXX |

Prince Charles Public School
Elementary: PublicRick Hansen Public School
Elementary: PublicStonehaven Elementary School
Elementary: PublicNotre Dame Catholic Elementary School
Elementary: CatholicBogart Public School
Elementary: PublicMazo De La Roche Public School
Elementary: PublicDr John M Denison Secondary School
Secondary: PublicSacred Heart Catholic High School
Secondary: CatholicSir William Mulock Secondary School
Secondary: PublicHuron Heights Secondary School
Secondary: PublicNewmarket High School
Secondary: PublicSt Maximilian Kolbe High School
Secondary: Catholic- 5 bath
- 5 bed
- 3500 sqft
926 Ernest Cousins Circle, Newmarket, Ontario • L3X 0B7 • Stonehaven-Wyndham
- 5 bath
- 5 bed
- 2500 sqft
1115 Grainger Trail, Newmarket, Ontario • L3X 0G7 • Stonehaven-Wyndham
- 5 bath
- 5 bed
- 3000 sqft
165 Mavrinac Boulevard, Aurora, Ontario • L4G 0G6 • Bayview Northeast
- 5 bath
- 5 bed
231 Sikura Circle, Aurora, Ontario • L4G 3Y8 • Rural Aurora






