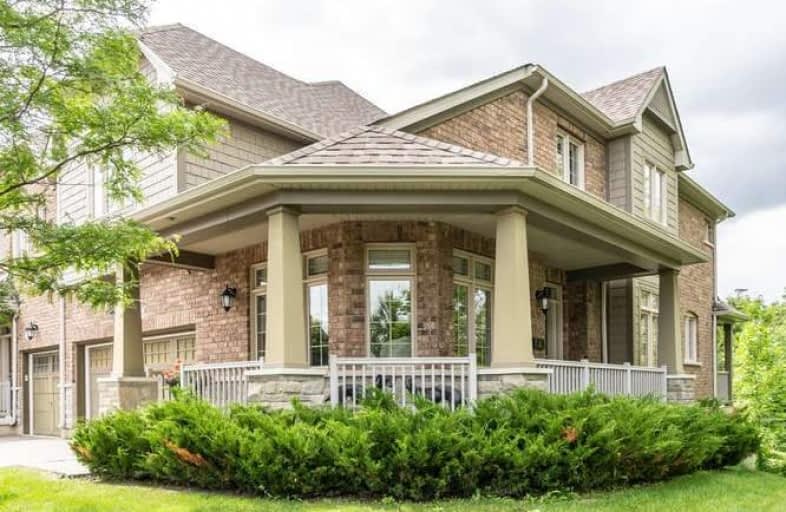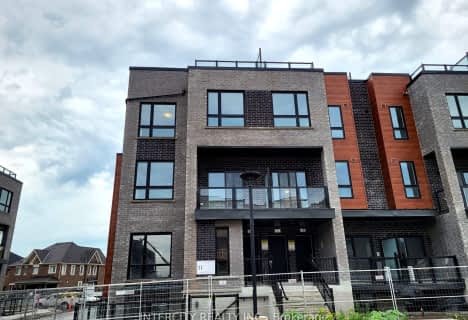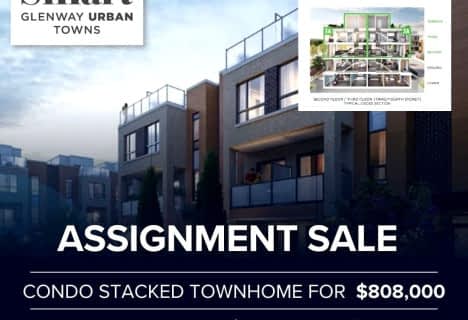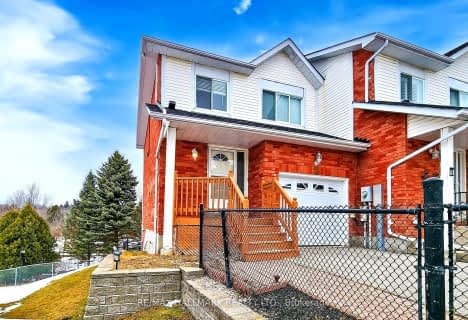
Rogers Public School
Elementary: PublicArmitage Village Public School
Elementary: PublicRick Hansen Public School
Elementary: PublicStonehaven Elementary School
Elementary: PublicNorthern Lights Public School
Elementary: PublicSt Jerome Catholic Elementary School
Elementary: CatholicDr G W Williams Secondary School
Secondary: PublicSacred Heart Catholic High School
Secondary: CatholicSir William Mulock Secondary School
Secondary: PublicHuron Heights Secondary School
Secondary: PublicNewmarket High School
Secondary: PublicSt Maximilian Kolbe High School
Secondary: Catholic- 3 bath
- 3 bed
- 1400 sqft
26-11 Lytham Green Circle, Newmarket, Ontario • L3Y 0C7 • Glenway Estates
- 3 bath
- 3 bed
- 1400 sqft
03-14 Lytham Green Circle, Newmarket, Ontario • L3Y 0C7 • Glenway Estates
- 3 bath
- 3 bed
- 1600 sqft
40 Sandlewood Court, Aurora, Ontario • L4G 7M9 • Bayview Wellington
- 3 bath
- 3 bed
- 1200 sqft
359 Riddell Court, Newmarket, Ontario • L3Y 8M8 • Gorham-College Manor
- 4 bath
- 3 bed
- 1800 sqft
35 Edwin Pearson Street, Aurora, Ontario • L4G 0S1 • Bayview Northeast
- 3 bath
- 3 bed
- 1200 sqft
23 McKinnon Court, Newmarket, Ontario • L3Y 8L6 • Gorham-College Manor









