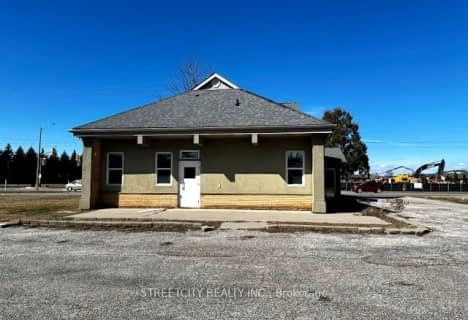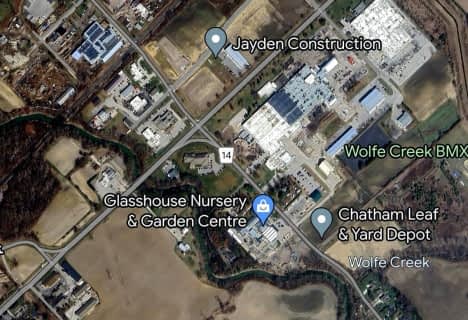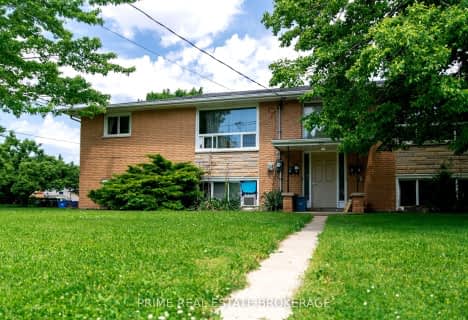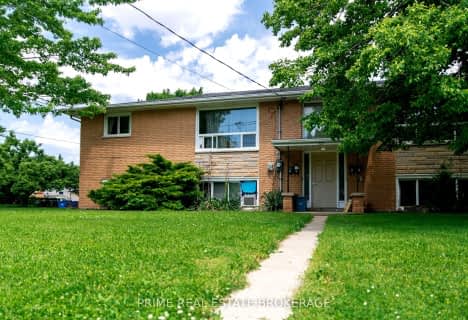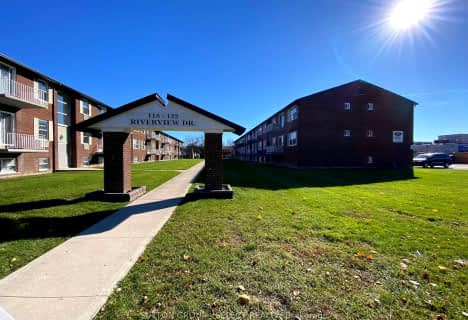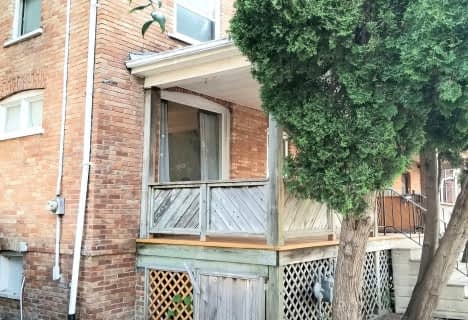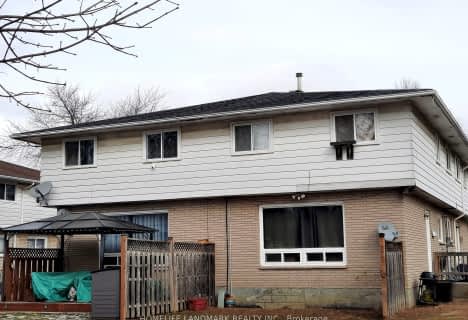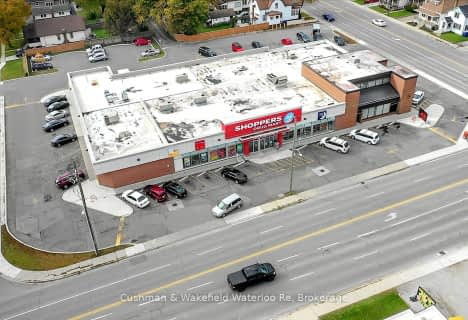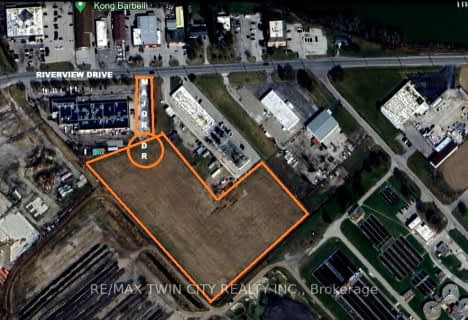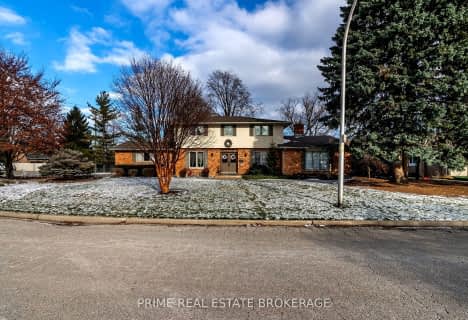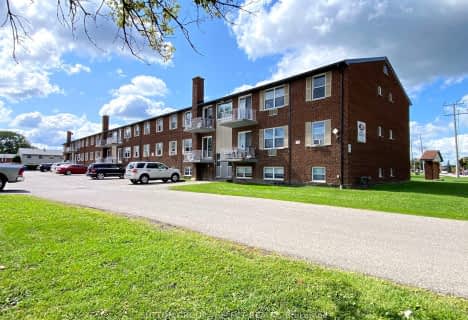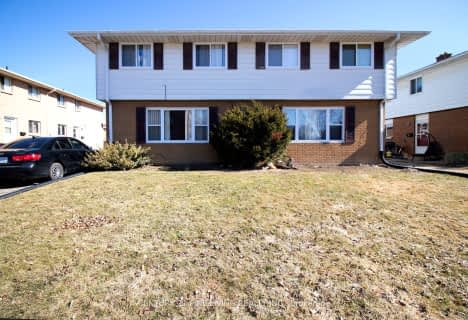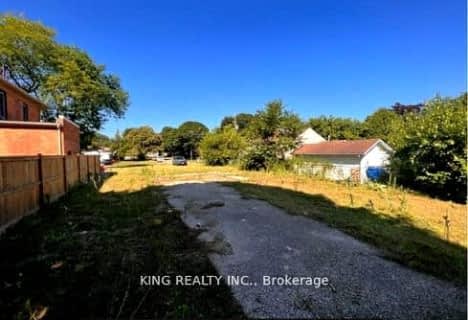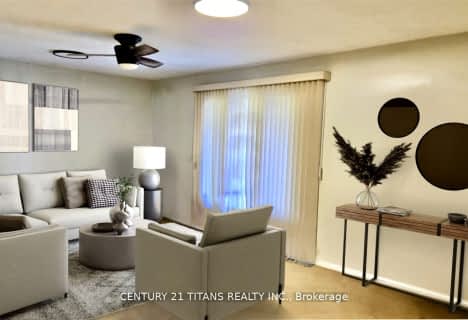
St. Gregory the Great (Elementary)
Elementary: Catholic
65.98 km
St Johns School
Elementary: Catholic
67.32 km
River Oaks Public School
Elementary: Public
66.84 km
Munn's Public School
Elementary: Public
66.45 km
Post's Corners Public School
Elementary: Public
65.51 km
St Andrew Catholic School
Elementary: Catholic
65.70 km
École secondaire Gaétan Gervais
Secondary: Public
66.56 km
Gary Allan High School - Oakville
Secondary: Public
66.54 km
Gary Allan High School - STEP
Secondary: Public
66.54 km
Holy Trinity Catholic Secondary School
Secondary: Catholic
66.15 km
Iroquois Ridge High School
Secondary: Public
63.73 km
White Oaks High School
Secondary: Public
66.45 km

