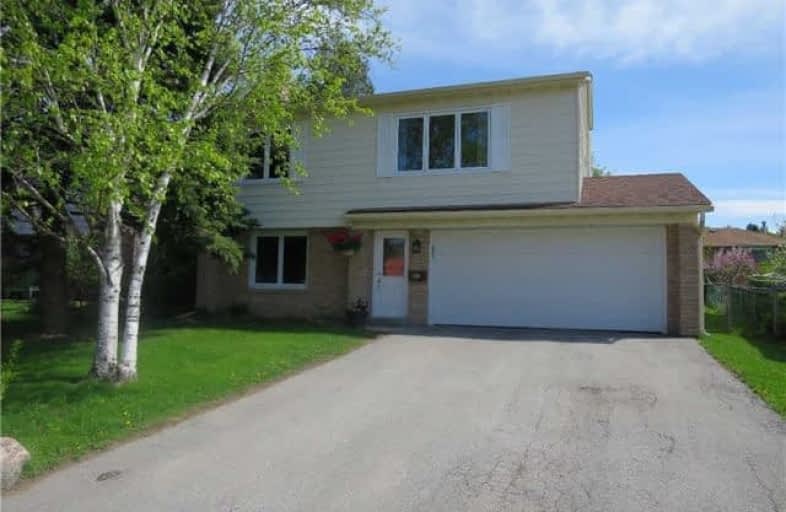Sold on Aug 05, 2018
Note: Property is not currently for sale or for rent.

-
Type: Detached
-
Style: 2-Storey
-
Size: 2000 sqft
-
Lot Size: 46.38 x 100 Feet
-
Age: No Data
-
Taxes: $4,100 per year
-
Days on Site: 79 Days
-
Added: Sep 07, 2019 (2 months on market)
-
Updated:
-
Last Checked: 3 months ago
-
MLS®#: N4133061
-
Listed By: Re/max realtron realty inc., brokerage
Well Maintained 4 Bedroom Home With 2 Full Size Bathrooms And 1 Half Bath. Approximately 2100 Sq. Ft. Of Livable Sq. Ft. Open Concept Main Floor. Combined Liv/Din Rm. W Cathedral Ceiling. Updated Kitchen W New Vinyl Flooring. Ss Fridge & Dishwasher. Walk-Out To South Facing Deck From Kitchen. Large Master Bedroom With Triple Closet Doors. 4-Piece Ensuite And Sitting Rm. Family Rm With Above Grade Windows And Gas Fireplace. Garage Access. Close To Schools,Park
Extras
Includes Double Door Ss Fridge, Stove And B/I Dishwasher. Clothes Washer And Dryer. All Light Fixtures. All Window Coverings. Central Air. All Vinyl Windows. Roof 2015. Newer Garage Door & Gdo. Hwt Rental $22.00/Month
Property Details
Facts for 920 Wayne Drive, Newmarket
Status
Days on Market: 79
Last Status: Sold
Sold Date: Aug 05, 2018
Closed Date: Aug 27, 2018
Expiry Date: Aug 30, 2018
Sold Price: $660,000
Unavailable Date: Aug 05, 2018
Input Date: May 18, 2018
Property
Status: Sale
Property Type: Detached
Style: 2-Storey
Size (sq ft): 2000
Area: Newmarket
Community: Huron Heights-Leslie Valley
Availability Date: 60/90
Inside
Bedrooms: 4
Bathrooms: 3
Kitchens: 1
Rooms: 9
Den/Family Room: Yes
Air Conditioning: Central Air
Fireplace: Yes
Washrooms: 3
Building
Basement: Finished
Heat Type: Forced Air
Heat Source: Gas
Exterior: Alum Siding
Exterior: Brick
Water Supply: Municipal
Special Designation: Unknown
Parking
Driveway: Pvt Double
Garage Spaces: 2
Garage Type: Attached
Covered Parking Spaces: 4
Total Parking Spaces: 6
Fees
Tax Year: 2018
Tax Legal Description: Pcl 284-1 Sec M48; Lt284 Pl M48
Taxes: $4,100
Highlights
Feature: Fenced Yard
Feature: Hospital
Feature: Park
Feature: Public Transit
Feature: School
Land
Cross Street: Leslie St. And Davis
Municipality District: Newmarket
Fronting On: South
Parcel Number: 035600103
Pool: None
Sewer: Sewers
Lot Depth: 100 Feet
Lot Frontage: 46.38 Feet
Additional Media
- Virtual Tour: http://mytour.adirtours.com/217517/treb
Rooms
Room details for 920 Wayne Drive, Newmarket
| Type | Dimensions | Description |
|---|---|---|
| Living Main | 4.42 x 4.57 | Open Concept, Cathedral Ceiling, Picture Window |
| Dining Main | 4.42 x 3.40 | Open Concept, Cathedral Ceiling, Combined W/Living |
| Kitchen Main | 3.05 x 3.65 | Vinyl Floor, Stainless Steel Appl, W/O To Deck |
| 2nd Br Main | 3.38 x 3.88 | Laminate, Double Closet, O/Looks Frontyard |
| 3rd Br Main | 3.11 x 4.39 | Laminate, Double Closet, O/Looks Backyard |
| Master Upper | 3.73 x 5.48 | 4 Pc Ensuite, Double Closet, O/Looks Backyard |
| Sitting Upper | 2.85 x 3.47 | |
| Family Ground | 3.38 x 6.40 | Above Grade Window, Gas Fireplace |
| 4th Br Ground | 3.29 x 4.23 | Broadloom |
| XXXXXXXX | XXX XX, XXXX |
XXXX XXX XXXX |
$XXX,XXX |
| XXX XX, XXXX |
XXXXXX XXX XXXX |
$XXX,XXX | |
| XXXXXXXX | XXX XX, XXXX |
XXXXXXX XXX XXXX |
|
| XXX XX, XXXX |
XXXXXX XXX XXXX |
$XXX,XXX |
| XXXXXXXX XXXX | XXX XX, XXXX | $660,000 XXX XXXX |
| XXXXXXXX XXXXXX | XXX XX, XXXX | $699,000 XXX XXXX |
| XXXXXXXX XXXXXXX | XXX XX, XXXX | XXX XXXX |
| XXXXXXXX XXXXXX | XXX XX, XXXX | $729,000 XXX XXXX |

Glen Cedar Public School
Elementary: PublicPrince Charles Public School
Elementary: PublicMeadowbrook Public School
Elementary: PublicSt Elizabeth Seton Catholic Elementary School
Elementary: CatholicBogart Public School
Elementary: PublicMazo De La Roche Public School
Elementary: PublicDr John M Denison Secondary School
Secondary: PublicSacred Heart Catholic High School
Secondary: CatholicSir William Mulock Secondary School
Secondary: PublicHuron Heights Secondary School
Secondary: PublicNewmarket High School
Secondary: PublicSt Maximilian Kolbe High School
Secondary: Catholic- 2 bath
- 4 bed
- 1500 sqft
32-34 Superior Street, Newmarket, Ontario • L3Y 3X3 • Central Newmarket



