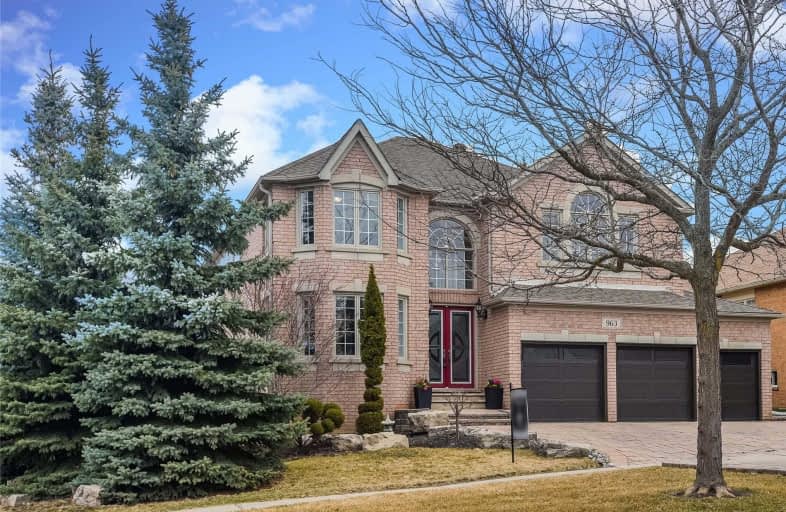Sold on Apr 17, 2019
Note: Property is not currently for sale or for rent.

-
Type: Detached
-
Style: 2-Storey
-
Size: 3500 sqft
-
Lot Size: 51.01 x 134.6 Feet
-
Age: 16-30 years
-
Taxes: $8,265 per year
-
Days on Site: 7 Days
-
Added: Apr 10, 2019 (1 week on market)
-
Updated:
-
Last Checked: 3 months ago
-
MLS®#: N4411093
-
Listed By: Keller williams realty centres, brokerage
Immaculate Executive 5 Bed, 4 Bath Home In Prestigious Stonehaven. Premium Corner Lot W/Extensive Landscaping & 3 Car Garage. Sprawling Main Flr W/2 Storey Foyer, Upgraded Trim & Crown Moulding, Formal Living/Dining. Gourmet Kitchen W/Granite Counters, Limestone Backsplash, Ss Appliances & W/O To Yard. Large Sunken Family Room Feat. Gleaming Hardwood, Gas F/P & Bay Window. Entertain In Your Backyard Oasis W/ Inground Pool (Bromine), Gazebo & Interlock Patio.
Extras
Please See Attached Schedule C For All Inclusions & Attached Feature Sheet For Interior & Exterior Upgrades
Property Details
Facts for 963 Ivsbridge Boulevard, Newmarket
Status
Days on Market: 7
Last Status: Sold
Sold Date: Apr 17, 2019
Closed Date: May 31, 2019
Expiry Date: Oct 01, 2019
Sold Price: $1,220,000
Unavailable Date: Apr 17, 2019
Input Date: Apr 10, 2019
Property
Status: Sale
Property Type: Detached
Style: 2-Storey
Size (sq ft): 3500
Age: 16-30
Area: Newmarket
Community: Stonehaven-Wyndham
Availability Date: Tbd
Inside
Bedrooms: 5
Bathrooms: 4
Kitchens: 1
Rooms: 10
Den/Family Room: Yes
Air Conditioning: Central Air
Fireplace: Yes
Laundry Level: Main
Central Vacuum: Y
Washrooms: 4
Utilities
Electricity: Yes
Gas: Yes
Cable: Yes
Telephone: Yes
Building
Basement: Full
Heat Type: Forced Air
Heat Source: Gas
Exterior: Brick
Water Supply: Municipal
Special Designation: Unknown
Other Structures: Garden Shed
Parking
Driveway: Pvt Double
Garage Spaces: 3
Garage Type: Attached
Covered Parking Spaces: 9
Fees
Tax Year: 2018
Tax Legal Description: Pcl150-1 Sec 65M2775;Lt 150 Pl 65M2775;S/T Right *
Taxes: $8,265
Highlights
Feature: Golf
Feature: Hospital
Feature: Park
Feature: Public Transit
Feature: Rec Centre
Feature: School
Land
Cross Street: Leslie St And Mulock
Municipality District: Newmarket
Fronting On: North
Parcel Number: 036231330
Pool: Inground
Sewer: Sewers
Lot Depth: 134.6 Feet
Lot Frontage: 51.01 Feet
Lot Irregularities: Irregular Lot
Acres: < .50
Waterfront: None
Additional Media
- Virtual Tour: https://unbranded.youriguide.com/963_ivsbridge_blvd_newmarket_on
Open House
Open House Date: 2019-04-20
Open House Start: 12:00:00
Open House Finished: 02:00:00
Rooms
Room details for 963 Ivsbridge Boulevard, Newmarket
| Type | Dimensions | Description |
|---|---|---|
| Family Main | 4.16 x 6.94 | Hardwood Floor, Gas Fireplace, Open Concept |
| Kitchen Main | 7.21 x 4.55 | Granite Floor, Stainless Steel Ap, Eat-In Kitchen |
| Dining Main | 3.75 x 4.33 | Broadloom, Open Concept, Window |
| Living Main | 3.75 x 5.41 | Broadloom, Open Concept, Crown Moulding |
| Master 2nd | 4.65 x 5.74 | Double Closet, Broadloom, 5 Pc Ensuite |
| 2nd Br 2nd | 4.17 x 5.18 | Broadloom, Closet, 4 Pc Ensuite |
| 3rd Br 2nd | 5.47 x 4.38 | Broadloom, Closet, 4 Pc Ensuite |
| 4th Br 2nd | 4.86 x 3.44 | Broadloom, Closet, Window |
| 5th Br 2nd | 3.53 x 4.53 | Broadloom, Closet, Window |
| Office Main | 4.41 x 4.41 | Hardwood Floor, Crown Moulding, Window |
| XXXXXXXX | XXX XX, XXXX |
XXXX XXX XXXX |
$X,XXX,XXX |
| XXX XX, XXXX |
XXXXXX XXX XXXX |
$X,XXX,XXX |
| XXXXXXXX XXXX | XXX XX, XXXX | $1,220,000 XXX XXXX |
| XXXXXXXX XXXXXX | XXX XX, XXXX | $1,299,000 XXX XXXX |

Prince Charles Public School
Elementary: PublicRick Hansen Public School
Elementary: PublicStonehaven Elementary School
Elementary: PublicNotre Dame Catholic Elementary School
Elementary: CatholicBogart Public School
Elementary: PublicMazo De La Roche Public School
Elementary: PublicDr John M Denison Secondary School
Secondary: PublicSacred Heart Catholic High School
Secondary: CatholicSir William Mulock Secondary School
Secondary: PublicHuron Heights Secondary School
Secondary: PublicNewmarket High School
Secondary: PublicSt Maximilian Kolbe High School
Secondary: Catholic- 0 bath
- 5 bed
15 Main Street South, Newmarket, Ontario • L3Y 3Y1 • Central Newmarket



