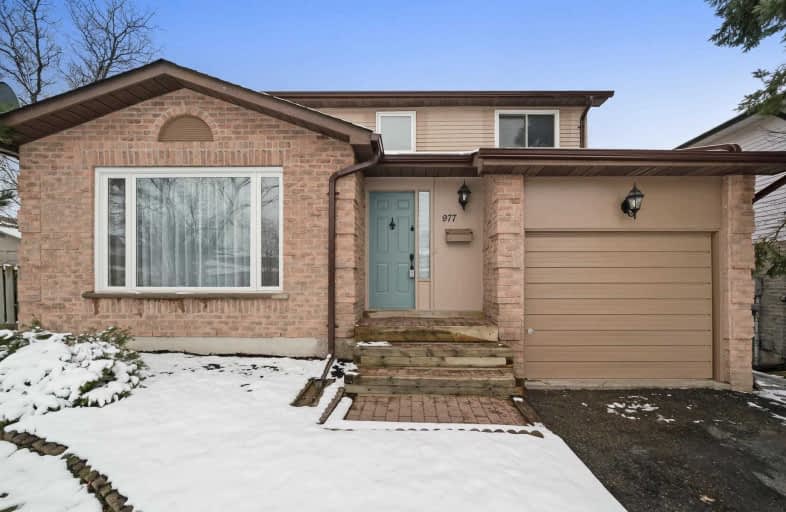Car-Dependent
- Most errands require a car.
Some Transit
- Most errands require a car.
Bikeable
- Some errands can be accomplished on bike.

Glen Cedar Public School
Elementary: PublicPrince Charles Public School
Elementary: PublicMeadowbrook Public School
Elementary: PublicSt Elizabeth Seton Catholic Elementary School
Elementary: CatholicBogart Public School
Elementary: PublicMazo De La Roche Public School
Elementary: PublicDr John M Denison Secondary School
Secondary: PublicSacred Heart Catholic High School
Secondary: CatholicSir William Mulock Secondary School
Secondary: PublicHuron Heights Secondary School
Secondary: PublicNewmarket High School
Secondary: PublicSt Maximilian Kolbe High School
Secondary: Catholic-
Fionn MacCool's Irish Pub
17315 Leslie St, Newmarket, ON L3Y 0A4 0.48km -
Lion Pub and Grill
1091 Gorham Street, Newmarket, ON L3Y 8X7 0.86km -
St Louis Bar and Grill
17074 Leslie Street, Unit 1, Newmarket, ON L3Y 8V8 1.16km
-
Tim Hortons
1111 Davis Drive, Newmarket, ON L3Y 8X2 0.38km -
McDonald's
1100 Davis Drive, Newmarket, ON L3Y 7V1 0.43km -
Starbucks
17285 Leslie Street, Newmarket, ON L3Y 0A4 0.56km
-
Shoppers Drug Mart
1111 Davis Drive, Newmarket, ON L3Y 7V1 0.49km -
New Care Pharmacy
17730 Leslie Street, Unit 109, Newmarket, ON L3Y 3E4 0.81km -
Medi-Mart Rx
712 Davis Drive, Newmarket, ON L3Y 8C3 1.07km
-
General Sushi
1065 Davis Drive, Newmarket, ON L3Y 2R9 0.29km -
Red Dragon Kitchen
2 - 1065 Davis Drive, Newmarket, ON L3Y 2R9 0.29km -
Pine House Cafe
1 - 1100 Davis Drive, Newmarket, ON L3Y 8W8 0.31km
-
Upper Canada Mall
17600 Yonge Street, Newmarket, ON L3Y 4Z1 3.77km -
Smart Centres Aurora
135 First Commerce Drive, Aurora, ON L4G 0G2 5.67km -
Walmart
1111 Davis Drive, Newmarket, ON L3Y 8X2 0.38km
-
Metro
1111 Davis Drive, Newmarket, ON L3Y 8X2 0.52km -
Dickie’s No Frills
17255 Leslie Street, Newmarket, ON L3Y 8E4 0.67km -
Dickies No Frills
17255 Leslie Street, Newmarket, ON L3Y 8E4 0.7km
-
The Beer Store
1100 Davis Drive, Newmarket, ON L3Y 8W8 0.34km -
Lcbo
15830 Bayview Avenue, Aurora, ON L4G 7Y3 5.03km -
LCBO
94 First Commerce Drive, Aurora, ON L4G 0H5 5.87km
-
ESSO
1144 Davis Drive, Newmarket, ON L3Y 8X4 0.52km -
Chilly Willy Ice Company
1190 Twinney Drive, Newmarket, ON L3Y 9E3 0.63km -
All Things Automotive
32 - 17075 Leslie Street, Newmarket, ON L3Y 8E1 1.1km
-
Silver City - Main Concession
18195 Yonge Street, East Gwillimbury, ON L9N 0H9 3.81km -
SilverCity Newmarket Cinemas & XSCAPE
18195 Yonge Street, East Gwillimbury, ON L9N 0H9 3.81km -
Stardust
893 Mount Albert Road, East Gwillimbury, ON L0G 1V0 4.64km
-
Newmarket Public Library
438 Park Aveniue, Newmarket, ON L3Y 1W1 2.26km -
Aurora Public Library
15145 Yonge Street, Aurora, ON L4G 1M1 7.87km -
York Region Tutoring
7725 Birchmount Road, Unit 44, Markham, ON L6G 1A8 26.54km
-
Southlake Regional Health Centre
596 Davis Drive, Newmarket, ON L3Y 2P9 1.39km -
VCA Canada 404 Veterinary Emergency and Referral Hospital
510 Harry Walker Parkway S, Newmarket, ON L3Y 0B3 1.89km -
LifeLabs
17730 Leslie St, Ste 002, Newmarket, ON L3Y 3E4 0.76km
-
Seneca Cook Parkette
ON 5.42km -
Valleyview Park
175 Walter English Dr (at Petal Av), East Gwillimbury ON 7.19km -
Lake Wilcox Park
Sunset Beach Rd, Richmond Hill ON 12.92km
-
Meridian Credit Union ATM
70 Davis Dr (Yonge St), Newmarket ON L3Y 2M7 3.55km -
TD Bank Financial Group
16655 Yonge St (at Mulock Dr.), Newmarket ON L3X 1V6 4.55km -
TD Bank Financial Group
40 First Commerce Dr (at Wellington St E), Aurora ON L4G 0H5 5.99km
- 1 bath
- 3 bed
- 1100 sqft
58 Main Street North, Newmarket, Ontario • L3Y 3Z7 • Bristol-London
- 2 bath
- 4 bed
- 1500 sqft
32-34 Superior Street, Newmarket, Ontario • L3Y 3X3 • Central Newmarket






