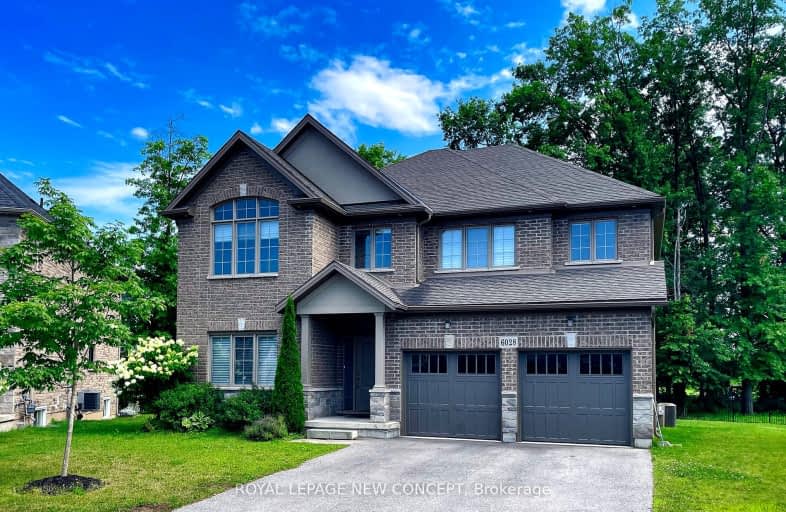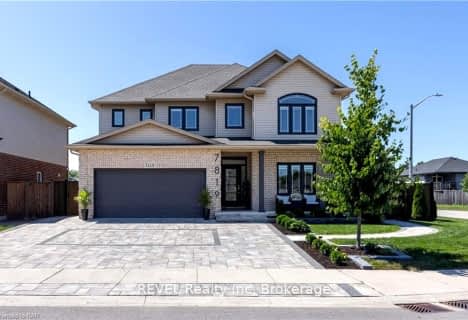Car-Dependent
- Most errands require a car.
Some Transit
- Most errands require a car.
Somewhat Bikeable
- Most errands require a car.

ÉÉC Notre-Dame-de-la-Jeunesse-Niagara.F
Elementary: CatholicHeximer Avenue Public School
Elementary: PublicFather Hennepin Catholic Elementary School
Elementary: CatholicJames Morden Public School
Elementary: PublicOur Lady of Mount Carmel Catholic Elementary School
Elementary: CatholicPrincess Margaret Public School
Elementary: PublicThorold Secondary School
Secondary: PublicWestlane Secondary School
Secondary: PublicStamford Collegiate
Secondary: PublicSaint Michael Catholic High School
Secondary: CatholicSaint Paul Catholic High School
Secondary: CatholicA N Myer Secondary School
Secondary: Public-
Dufferin Islands
NIAGARA Pky, Niagara Falls ON 2.09km -
Riverview Park
2.57km -
Terrapin Point Goat Island
Niagara Falls, NY 14303 2.65km
-
Scotiabank
7270 Drummond Rd, Niagara Falls ON L2G 7B5 0.56km -
BMO Bank of Montreal
6770 McLeod Rd, Niagara Falls ON L2G 3G6 1.06km -
Scotiabank
6815 Stanley Ave, Niagara Falls ON L2G 3Y9 1.53km
- 2 bath
- 5 bed
- 2000 sqft
7205 Sharon Avenue, Niagara Falls, Ontario • L2G 5W8 • Niagara Falls
- 5 bath
- 4 bed
- 3500 sqft
6291 Sam Iorfida Drive, Niagara Falls, Ontario • L2G 0G9 • Niagara Falls
- 4 bath
- 4 bed
- 2000 sqft
7819 Pender Street, Niagara Falls, Ontario • L2G 0H3 • Niagara Falls
- 3 bath
- 4 bed
- 2500 sqft
4508 Shuttleworth Drive, Niagara Falls, Ontario • L2G 0X4 • Niagara Falls
- 3 bath
- 4 bed
- 2500 sqft
6736 Buckingham Drive, Niagara Falls, Ontario • L2H 2S3 • Niagara Falls
- 5 bath
- 4 bed
- 3000 sqft
4279 Willick Road, Niagara Falls, Ontario • L2G 0Y3 • Niagara Falls
- 4 bath
- 4 bed
- 3000 sqft
9175 White Oak Avenue, Niagara Falls, Ontario • L2G 0G7 • Niagara Falls














