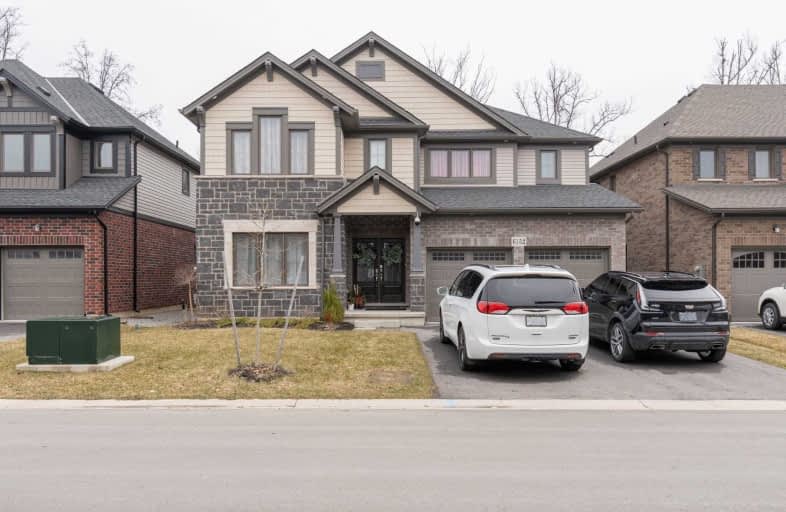
ÉÉC Notre-Dame-de-la-Jeunesse-Niagara.F
Elementary: CatholicHeximer Avenue Public School
Elementary: PublicFather Hennepin Catholic Elementary School
Elementary: CatholicJames Morden Public School
Elementary: PublicOur Lady of Mount Carmel Catholic Elementary School
Elementary: CatholicPrincess Margaret Public School
Elementary: PublicThorold Secondary School
Secondary: PublicWestlane Secondary School
Secondary: PublicStamford Collegiate
Secondary: PublicSaint Michael Catholic High School
Secondary: CatholicSaint Paul Catholic High School
Secondary: CatholicA N Myer Secondary School
Secondary: Public- 3 bath
- 4 bed
- 2000 sqft
7753 Clendenning Street East, Niagara Falls, Ontario • L2G 0H2 • Niagara Falls
- 3 bath
- 4 bed
- 2000 sqft
4363 Willick Road, Niagara Falls, Ontario • L2G 0Y3 • Niagara Falls
- 2 bath
- 4 bed
- 1100 sqft
5793 Dixon Street North, Niagara Falls, Ontario • L2G 2L2 • Niagara Falls
- 2 bath
- 4 bed
- 1500 sqft
6311 Barker Street, Niagara Falls, Ontario • L2G 1Y6 • Niagara Falls
- — bath
- — bed
- — sqft
9533 Tallgrass Avenue, Niagara Falls, Ontario • L2G 0Y2 • Niagara Falls
- 3 bath
- 4 bed
- 2000 sqft
8046 Buckeye Crescent, Niagara Falls, Ontario • L2H 2Y6 • Niagara Falls
- 5 bath
- 4 bed
- 2000 sqft
9469 Tallgrass Avenue, Niagara Falls, Ontario • L2G 0A4 • Niagara Falls
- 3 bath
- 4 bed
9105 White Oak Avenue, Niagara on the Lake, Ontario • L2G 0E9 • Niagara-on-the-Lake














