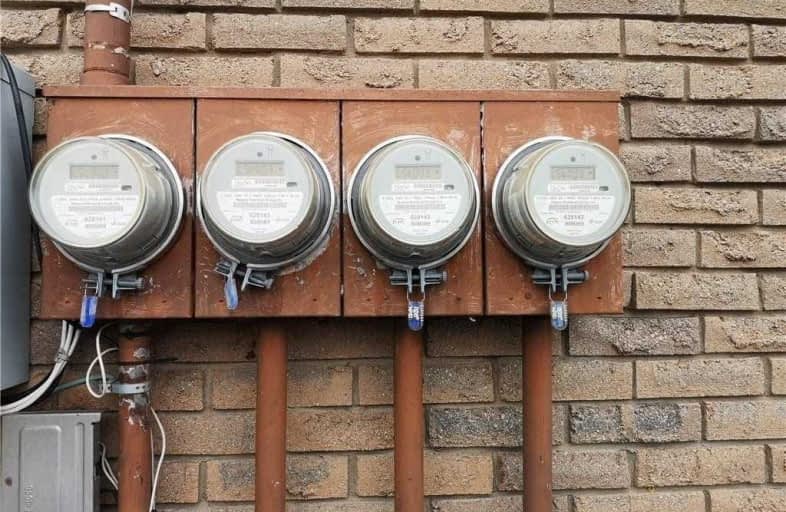
ÉÉC Notre-Dame-de-la-Jeunesse-Niagara.F
Elementary: Catholic
5.03 km
Heximer Avenue Public School
Elementary: Public
5.38 km
Simcoe Street Public School
Elementary: Public
6.24 km
Father Hennepin Catholic Elementary School
Elementary: Catholic
4.55 km
Sacred Heart Catholic Elementary School
Elementary: Catholic
0.78 km
River View Public School
Elementary: Public
0.74 km
Ridgeway-Crystal Beach High School
Secondary: Public
17.66 km
Westlane Secondary School
Secondary: Public
8.11 km
Stamford Collegiate
Secondary: Public
6.24 km
Saint Michael Catholic High School
Secondary: Catholic
8.18 km
Saint Paul Catholic High School
Secondary: Catholic
9.17 km
A N Myer Secondary School
Secondary: Public
9.31 km


