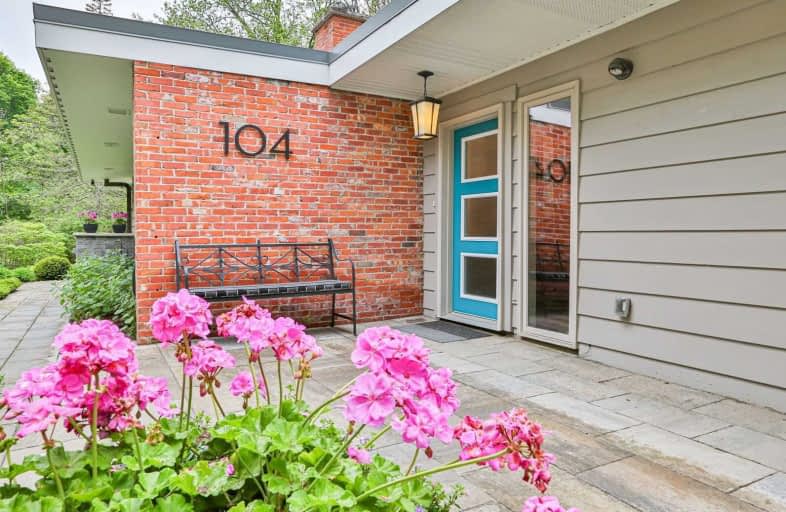
3D Walkthrough

ÉÉC Sainte-Marie-Simcoe
Elementary: Catholic
0.32 km
Bloomsburg Public School
Elementary: Public
5.51 km
Elgin Avenue Public School
Elementary: Public
0.07 km
West Lynn Public School
Elementary: Public
2.19 km
Lynndale Heights Public School
Elementary: Public
2.24 km
St. Joseph's School
Elementary: Catholic
1.67 km
Waterford District High School
Secondary: Public
10.31 km
Delhi District Secondary School
Secondary: Public
14.57 km
Valley Heights Secondary School
Secondary: Public
24.34 km
Simcoe Composite School
Secondary: Public
0.92 km
Holy Trinity Catholic High School
Secondary: Catholic
1.48 km
Assumption College School School
Secondary: Catholic
31.60 km












