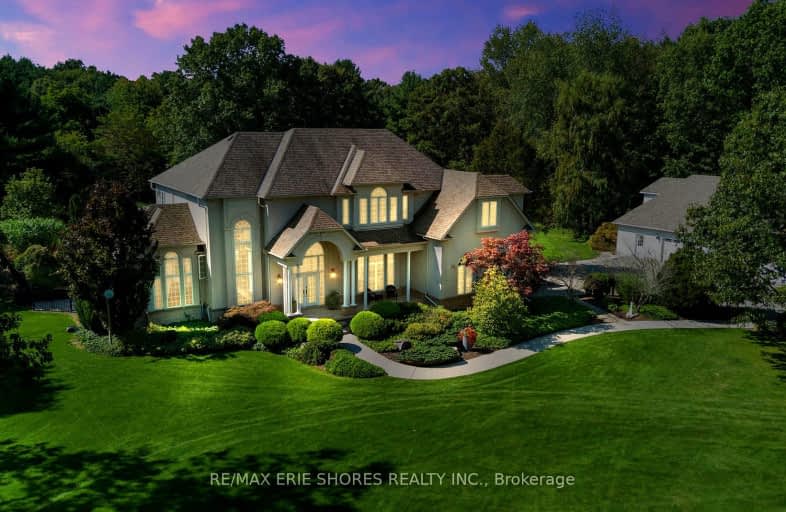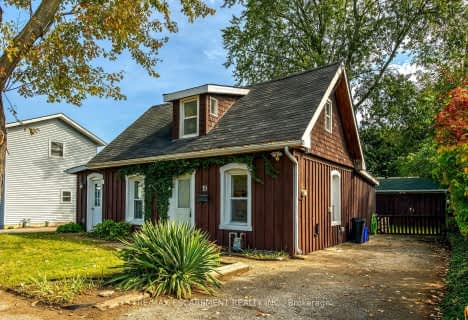Car-Dependent
- Almost all errands require a car.
Somewhat Bikeable
- Most errands require a car.

ÉÉC Sainte-Marie-Simcoe
Elementary: CatholicBloomsburg Public School
Elementary: PublicElgin Avenue Public School
Elementary: PublicWest Lynn Public School
Elementary: PublicLynndale Heights Public School
Elementary: PublicSt. Joseph's School
Elementary: CatholicWaterford District High School
Secondary: PublicDelhi District Secondary School
Secondary: PublicValley Heights Secondary School
Secondary: PublicSimcoe Composite School
Secondary: PublicHoly Trinity Catholic High School
Secondary: CatholicAssumption College School School
Secondary: Catholic-
WhoDidIt Club
Norfolk ON 1.41km -
Golden Gardens Park
380 Queen St S, Simcoe ON 2km -
Colonel Stalker Park
Simcoe ON 2.22km
-
BMO Bank of Montreal
23 Norfolk St S, Simcoe ON N3Y 2V8 2.69km -
CIBC
5 Norfolk St S (Argyle), Norfolk ON N3Y 2V8 2.7km -
Scotiabank
7191 Tecumseh Rd E, Simcoe ON N3Y 3N6 2.7km










