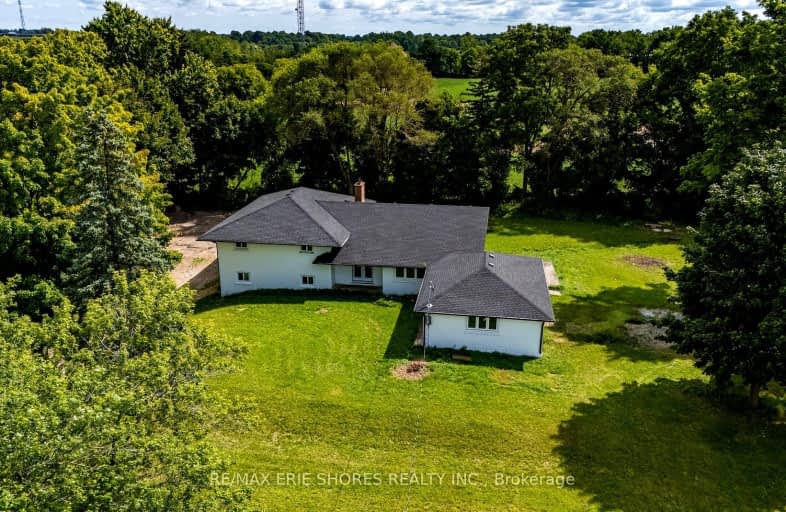Car-Dependent
- Most errands require a car.
Somewhat Bikeable
- Most errands require a car.

ÉÉC Sainte-Marie-Simcoe
Elementary: CatholicBloomsburg Public School
Elementary: PublicElgin Avenue Public School
Elementary: PublicWest Lynn Public School
Elementary: PublicLynndale Heights Public School
Elementary: PublicSt. Joseph's School
Elementary: CatholicWaterford District High School
Secondary: PublicHagersville Secondary School
Secondary: PublicDelhi District Secondary School
Secondary: PublicValley Heights Secondary School
Secondary: PublicSimcoe Composite School
Secondary: PublicHoly Trinity Catholic High School
Secondary: Catholic-
Golden Gardens Park
380 Queen St S, Simcoe ON 1.51km -
Lynnwood Park
Simcoe ON 2.6km -
Wellington Park
50 Bonnie Dr (Norfolk St), Simcoe ON 3.04km
-
Hald-Nor Community Credit Union Ltd
440 Norfolk St S, Simcoe ON N3Y 2X3 0.78km -
BMO Bank of Montreal
23 Norfolk St S, Simcoe ON N3Y 2V8 2.3km -
TD Bank Financial Group
17 Norfolk St S, Simcoe ON N3Y 2V8 2.32km



