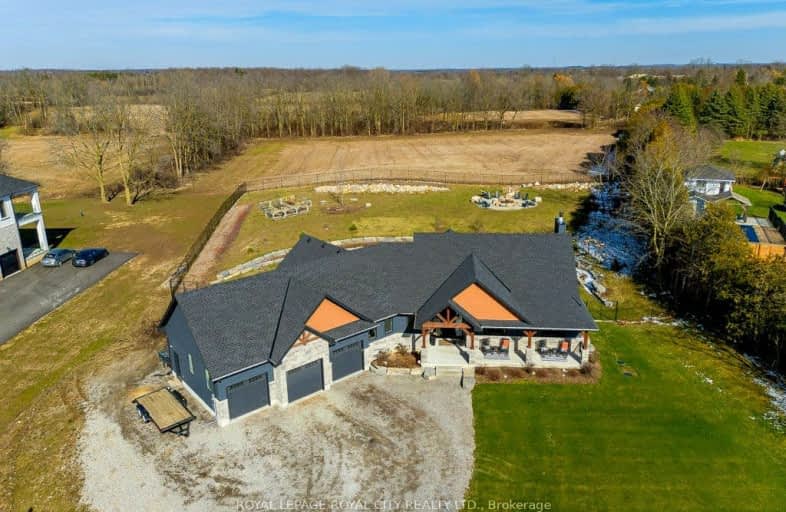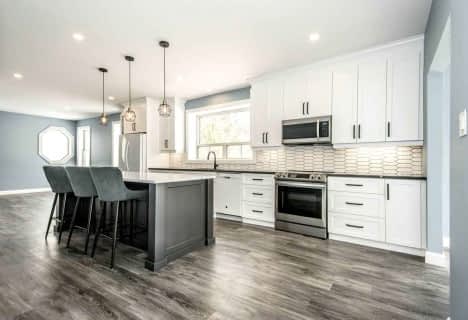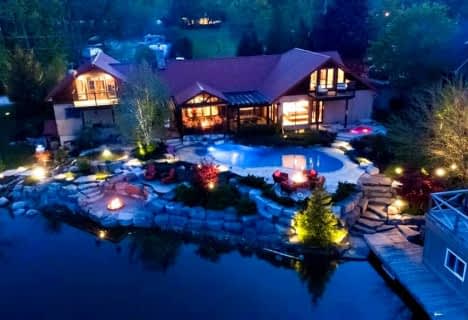Car-Dependent
- Almost all errands require a car.
Somewhat Bikeable
- Most errands require a car.

Dr John Seaton Senior Public School
Elementary: PublicSt Margaret Catholic Elementary School
Elementary: CatholicSaginaw Public School
Elementary: PublicSt. Teresa of Calcutta Catholic Elementary School
Elementary: CatholicClemens Mill Public School
Elementary: PublicMoffat Creek Public School
Elementary: PublicBishop Macdonell Catholic Secondary School
Secondary: CatholicGlenview Park Secondary School
Secondary: PublicGalt Collegiate and Vocational Institute
Secondary: PublicMonsignor Doyle Catholic Secondary School
Secondary: CatholicJacob Hespeler Secondary School
Secondary: PublicSt Benedict Catholic Secondary School
Secondary: Catholic-
Elgin Street Park
100 ELGIN St (Franklin) 6.15km -
Gordon Chaplin Park
Cambridge ON 6.54km -
Winston Blvd Woodlot
374 Winston Blvd, Cambridge ON N3C 3C5 6.97km
-
BMO Bank of Montreal
142 Dundas St N, Cambridge ON N1R 5P1 6.25km -
CIBC Cash Dispenser
289 Hwy 401 E, Cambridge ON N3C 2V4 7.14km -
President's Choice Financial ATM
137 Water St N, Cambridge ON N1R 3B8 7.4km
- 4 bath
- 5 bed
- 3500 sqft
1080 Clyde Road, North Dumfries, Ontario • N1R 5S7 • North Dumfries











