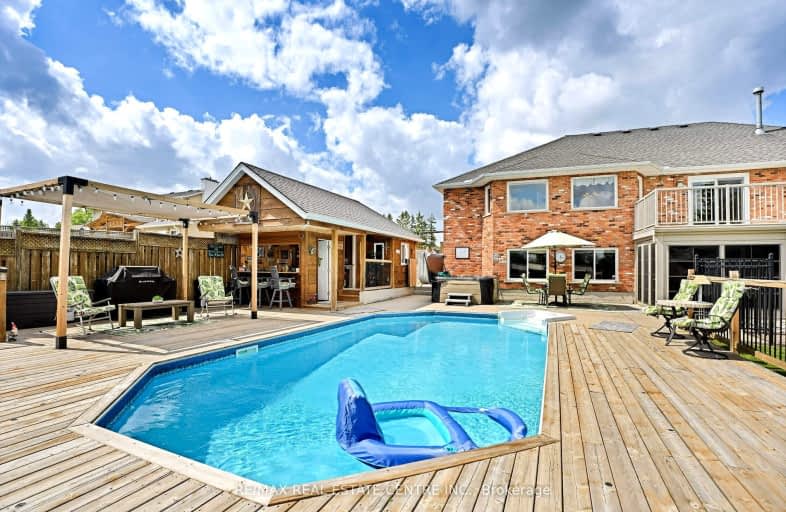Car-Dependent
- Almost all errands require a car.
Somewhat Bikeable
- Most errands require a car.

Groh Public School
Elementary: PublicGlen Morris Central Public School
Elementary: PublicSt Brigid Catholic Elementary School
Elementary: CatholicAyr Public School
Elementary: PublicSacred Heart Catholic Elementary School
Elementary: CatholicCedar Creek Public School
Elementary: PublicW Ross Macdonald Deaf Blind Secondary School
Secondary: ProvincialW Ross Macdonald Provincial Secondary School
Secondary: ProvincialSouthwood Secondary School
Secondary: PublicParis District High School
Secondary: PublicGlenview Park Secondary School
Secondary: PublicPreston High School
Secondary: Public-
Abc Recreation
19 Mulberry St, Paris ON N3L 3C4 10.03km -
Domm Park
55 Princess St, Cambridge ON 10.13km -
Simply Grand Dog Park
8 Green Lane (Willow St.), Paris ON N3L 3E1 10.33km
-
TD Bank Financial Group
130 Cedar St, Cambridge ON N1S 1W4 9.15km -
CIBC
88 Grand River St N, Brant ON N3L 2M2 11.13km -
Your Neighbourhood Credit Union
75 Grand River St N, Paris ON N3L 2M3 11.16km
- 5 bath
- 5 bed
- 2500 sqft
42 Mildred Gillies Street East, North Dumfries, Ontario • N0B 1E0 • North Dumfries










