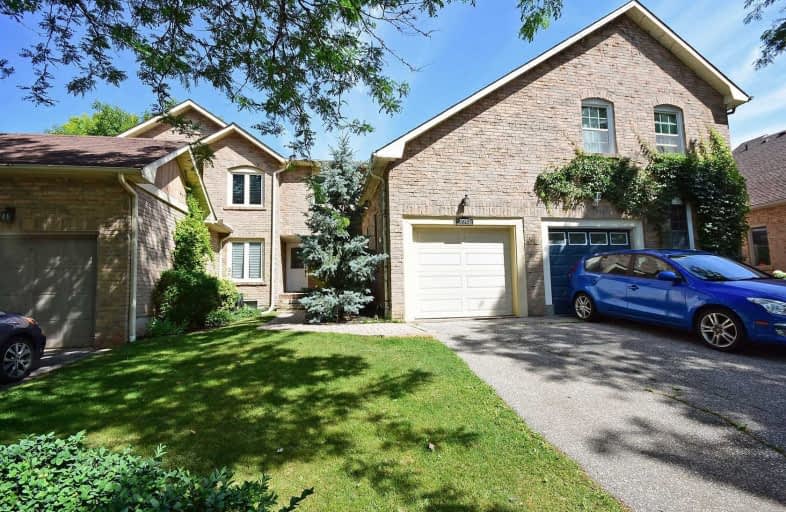Sold on Jul 25, 2019
Note: Property is not currently for sale or for rent.

-
Type: Att/Row/Twnhouse
-
Style: 2-Storey
-
Size: 1500 sqft
-
Lot Size: 21.69 x 115.49 Feet
-
Age: 31-50 years
-
Taxes: $2,990 per year
-
Days on Site: 7 Days
-
Added: Sep 07, 2019 (1 week on market)
-
Updated:
-
Last Checked: 2 hours ago
-
MLS®#: W4522289
-
Listed By: Royal lepage meadowtowne realty, brokerage
Beautiful Modern 3 Bdrm Townhome And 3 1/2 Wshrm In Glen Abbey, Large Patio & Finished Basement. Open Concept Liv & Din, Hdwd. Contemporary Kitchen Cabinetry, Quartz Counter Top, S/S Appl & Large Island W/Seating For Casual Dining Area & Sliding Glass Doors For Walkout To Backyard. Mstr Bdrm W/Ensuite And Beautiful Walkin Closet, 2 Add'l Bdrms All W/Hdwd W/Rec Rm, & Laund. Close To Great Schools, Parks, Golf, Trails & Amenities.
Extras
Ss Fridge, Ss Stove, The Range, Microwave, Built-In Dishwasher, Washer And Dryer, Hot Water Tank, All Electric Light Fixtures, All Window Coverings. Rental : Furnace.
Property Details
Facts for 1043 Runnymead Crescent, Oakville
Status
Days on Market: 7
Last Status: Sold
Sold Date: Jul 25, 2019
Closed Date: Sep 20, 2019
Expiry Date: Oct 17, 2019
Sold Price: $780,000
Unavailable Date: Jul 25, 2019
Input Date: Jul 18, 2019
Prior LSC: Listing with no contract changes
Property
Status: Sale
Property Type: Att/Row/Twnhouse
Style: 2-Storey
Size (sq ft): 1500
Age: 31-50
Area: Oakville
Community: Glen Abbey
Availability Date: Immediately
Inside
Bedrooms: 3
Bathrooms: 4
Kitchens: 1
Rooms: 6
Den/Family Room: No
Air Conditioning: Central Air
Fireplace: No
Laundry Level: Lower
Washrooms: 4
Utilities
Electricity: Yes
Gas: Yes
Cable: Available
Telephone: Available
Building
Basement: Finished
Heat Type: Forced Air
Heat Source: Gas
Exterior: Brick
Water Supply: Municipal
Special Designation: Unknown
Parking
Driveway: Available
Garage Spaces: 1
Garage Type: Attached
Covered Parking Spaces: 2
Total Parking Spaces: 3
Fees
Tax Year: 2018
Tax Legal Description: Plan M245 Pt Blk 104 Rp 20R5627 Parts 2,7,8
Taxes: $2,990
Highlights
Feature: Golf
Feature: Park
Feature: Place Of Worship
Feature: Public Transit
Feature: School
Land
Cross Street: Nottinghill Gte Runn
Municipality District: Oakville
Fronting On: South
Pool: None
Sewer: Sewers
Lot Depth: 115.49 Feet
Lot Frontage: 21.69 Feet
Additional Media
- Virtual Tour: http://www.myvisuallistings.com/cvtnb/284209
Rooms
Room details for 1043 Runnymead Crescent, Oakville
| Type | Dimensions | Description |
|---|---|---|
| Living Main | 4.52 x 8.23 | Combined W/Dining |
| Dining Main | 4.52 x 8.23 | Combined W/Living |
| Kitchen Main | 5.08 x 3.25 | Open Concept |
| Bathroom Main | - | 2 Pc Bath |
| Master 2nd | 5.08 x 3.60 | |
| 2nd Br 2nd | 2.97 x 3.35 | |
| 3rd Br 2nd | 2.74 x 3.88 | |
| Bathroom 2nd | - | 3 Pc Ensuite |
| Bathroom 2nd | - | |
| Laundry Bsmt | - | |
| Bathroom Bsmt | - | 3 Pc Bath |
| Family Bsmt | 5.41 x 5.33 |
| XXXXXXXX | XXX XX, XXXX |
XXXX XXX XXXX |
$XXX,XXX |
| XXX XX, XXXX |
XXXXXX XXX XXXX |
$XXX,XXX | |
| XXXXXXXX | XXX XX, XXXX |
XXXXXXX XXX XXXX |
|
| XXX XX, XXXX |
XXXXXX XXX XXXX |
$XXX,XXX | |
| XXXXXXXX | XXX XX, XXXX |
XXXXXXX XXX XXXX |
|
| XXX XX, XXXX |
XXXXXX XXX XXXX |
$XXX,XXX |
| XXXXXXXX XXXX | XXX XX, XXXX | $780,000 XXX XXXX |
| XXXXXXXX XXXXXX | XXX XX, XXXX | $789,800 XXX XXXX |
| XXXXXXXX XXXXXXX | XXX XX, XXXX | XXX XXXX |
| XXXXXXXX XXXXXX | XXX XX, XXXX | $794,800 XXX XXXX |
| XXXXXXXX XXXXXXX | XXX XX, XXXX | XXX XXXX |
| XXXXXXXX XXXXXX | XXX XX, XXXX | $820,000 XXX XXXX |

St Johns School
Elementary: CatholicBrookdale Public School
Elementary: PublicAbbey Lane Public School
Elementary: PublicSt Matthew's School
Elementary: CatholicSunningdale Public School
Elementary: PublicPilgrim Wood Public School
Elementary: PublicÉcole secondaire Gaétan Gervais
Secondary: PublicGary Allan High School - Oakville
Secondary: PublicGary Allan High School - STEP
Secondary: PublicAbbey Park High School
Secondary: PublicSt Ignatius of Loyola Secondary School
Secondary: CatholicWhite Oaks High School
Secondary: Public- 3 bath
- 3 bed
40 Onslow Court, Oakville, Ontario • L6H 1J2 • College Park
- 2 bath
- 3 bed
- 1500 sqft
35-41 Nadia Place, Oakville, Ontario • L6H 1K1 • 1003 - CP College Park




