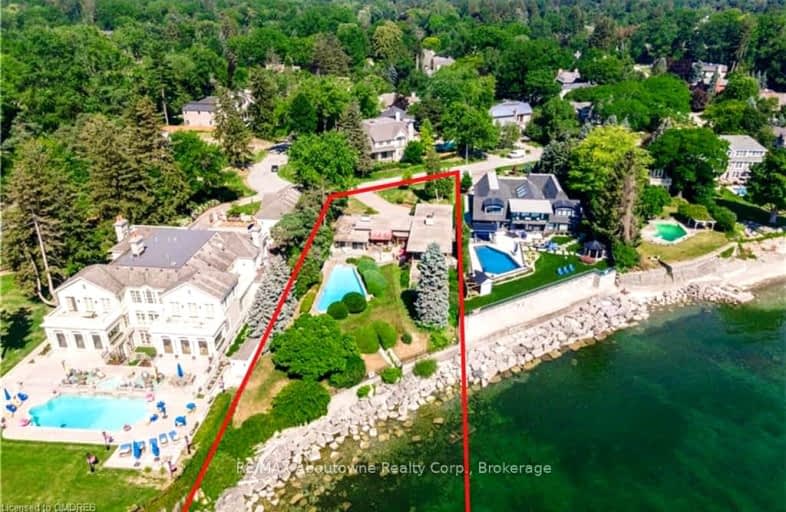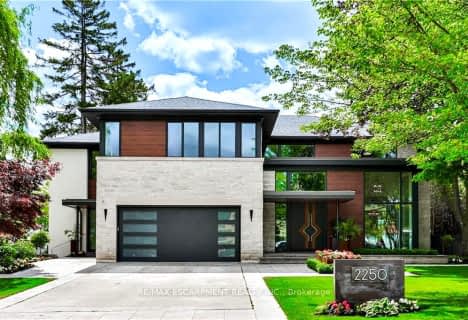Car-Dependent
- Almost all errands require a car.
Minimal Transit
- Almost all errands require a car.
Somewhat Bikeable
- Most errands require a car.

Oakwood Public School
Elementary: PublicNew Central Public School
Elementary: PublicSt Vincent's Catholic School
Elementary: CatholicÉÉC Sainte-Marie-Oakville
Elementary: CatholicE J James Public School
Elementary: PublicMaple Grove Public School
Elementary: PublicÉcole secondaire Gaétan Gervais
Secondary: PublicGary Allan High School - Oakville
Secondary: PublicGary Allan High School - STEP
Secondary: PublicOakville Trafalgar High School
Secondary: PublicSt Thomas Aquinas Roman Catholic Secondary School
Secondary: CatholicWhite Oaks High School
Secondary: Public-
Lakeside Park
2 Navy St (at Front St.), Oakville ON L6J 2Y5 1.56km -
Tannery Park
10 WALKER St, Oakville ON 1.81km -
Trafalgar Park
Oakville ON 2.49km
-
TD Bank Financial Group
2325 Trafalgar Rd (at Rosegate Way), Oakville ON L6H 6N9 5.71km -
BMO Bank of Montreal
3rd Line (Hopedale Mall), Oakville ON 6.05km -
TD Bank Financial Group
1052 Southdown Rd (Lakeshore Rd West), Mississauga ON L5J 2Y8 6.75km
- — bath
- — bed
- — sqft
2250 Chancery Lane West, Oakville, Ontario • L6J 6A3 • 1006 - FD Ford
- 8 bath
- 4 bed
- 5000 sqft
27 Park Avenue, Oakville, Ontario • L6J 3X9 • 1013 - OO Old Oakville
- 6 bath
- 3 bed
- 5000 sqft
116 Chartwell Road, Oakville, Ontario • L6J 3Z6 • 1013 - OO Old Oakville





