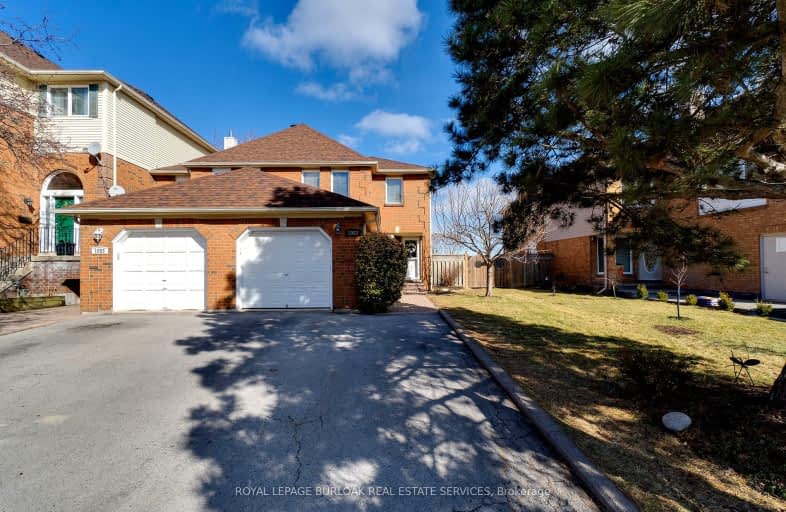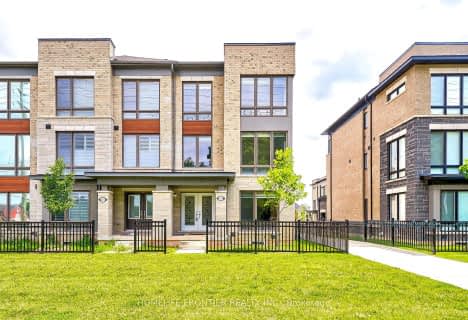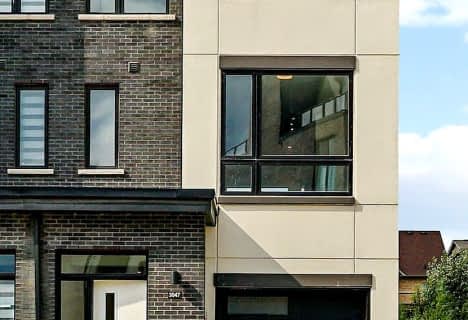Very Walkable
- Most errands can be accomplished on foot.
Some Transit
- Most errands require a car.
Very Bikeable
- Most errands can be accomplished on bike.

St Johns School
Elementary: CatholicAbbey Lane Public School
Elementary: PublicMontclair Public School
Elementary: PublicSt Matthew's School
Elementary: CatholicSunningdale Public School
Elementary: PublicPine Grove Public School
Elementary: PublicÉcole secondaire Gaétan Gervais
Secondary: PublicGary Allan High School - Oakville
Secondary: PublicGary Allan High School - STEP
Secondary: PublicSt Ignatius of Loyola Secondary School
Secondary: CatholicSt Thomas Aquinas Roman Catholic Secondary School
Secondary: CatholicWhite Oaks High School
Secondary: Public-
Chuck's Roadhouse Bar and Grill
379 Speers Road, Oakville, ON L6K 3T2 1.14km -
Less Than Level
381 Kerr Street, Oakville, ON L6K 3B9 1.9km -
The Owl of Minerva
187 Cross Avenue, Unit 7, Oakville, ON L6J 2W7 2.15km
-
McDonald's
210 North Service Road West, Oakville, ON L6M 2Y2 0.47km -
Personal Service Coffee
355 Wyecroft Road, Unit B, Oakville, ON L6K 2H2 0.54km -
Starbucks
223 North Service Road W, Oakville, ON L6M 3R2 0.58km
-
GoodLife Fitness
300 North Service Road W, Oakville, ON L6M 2S2 0.13km -
Revolution Fitness Center
220 Wyecroft Road, Unit 49, Oakville, ON L6K 3T9 1km -
Quad West
447 Speers Road, Oakville, ON L6K 3R9 1.19km
-
Shoppers Drug Mart
520 Kerr St, Oakville, ON L6K 3C5 1.41km -
Leon Pharmacy
340 Kerr St, Oakville, ON L6K 3B8 1.97km -
Shoppers Drug Mart
240 Leighland Ave, 167, Oakville, ON L6H 3H6 2.41km
-
Eggsmart
280 North Service Road West, Oakville, ON L6M 2SZ 0.14km -
August 8
280 N Service Road W, Oakville, ON L6M 2S2 0.19km -
Bento Sushi
280 North Service Road W, Oakville, ON L6M 2S2 0.19km
-
Oakville Place
240 Leighland Ave, Oakville, ON L6H 3H6 2.41km -
Queenline Centre
1540 North Service Rd W, Oakville, ON L6M 4A1 2.69km -
Hopedale Mall
1515 Rebecca Street, Oakville, ON L6L 5G8 3.8km
-
Metro
1A-280 North Service Road W, Oakville, ON L6M 2S2 0.19km -
Healthy Planet - Oakville QEW & Dorval
210 North Service Rd W, Oakville, ON L6M 2Y2 0.67km -
Food Basics
530 Kerr Street, Oakville, ON L6K 3C7 1.46km
-
LCBO
321 Cornwall Drive, Suite C120, Oakville, ON L6J 7Z5 2.61km -
The Beer Store
1011 Upper Middle Road E, Oakville, ON L6H 4L2 4.23km -
LCBO
251 Oak Walk Dr, Oakville, ON L6H 6M3 4.51km
-
Dorval Petro Canada
1123 Dorval Drive, Oakville, ON L6M 3H9 0.47km -
Tirecraft
1050 S Service Road W, Oakville, ON L6L 5T7 1.18km -
Cobblestonembers
406 Speers Road, Oakville, ON L6K 2G2 1.2km
-
Film.Ca Cinemas
171 Speers Road, Unit 25, Oakville, ON L6K 3W8 1.3km -
Five Drive-In Theatre
2332 Ninth Line, Oakville, ON L6H 7G9 6.66km -
Cineplex Cinemas
3531 Wyecroft Road, Oakville, ON L6L 0B7 6.83km
-
White Oaks Branch - Oakville Public Library
1070 McCraney Street E, Oakville, ON L6H 2R6 2.01km -
Oakville Public Library - Central Branch
120 Navy Street, Oakville, ON L6J 2Z4 2.89km -
Oakville Public Library
1274 Rebecca Street, Oakville, ON L6L 1Z2 3.23km
-
Oakville Hospital
231 Oak Park Boulevard, Oakville, ON L6H 7S8 4.19km -
Oakville Trafalgar Memorial Hospital
3001 Hospital Gate, Oakville, ON L6M 0L8 4.74km -
Abbey Medical Centre
1131 Nottinghill Gate, Suite 201, Oakville, ON L6M 1K5 1.2km
-
Lakeside Park
2 Navy St (at Front St.), Oakville ON L6J 2Y5 3.22km -
Tannery Park
10 WALKER St, Oakville 3.16km -
Heritage Way Park
Oakville ON 3.26km
-
Access Cash
2251 Westoak Trails Blvd, Oakville ON L6M 3P7 2.71km -
RBC Royal Bank
279 Lakeshore Rd E (at Trafalgar Rd.), Oakville ON L6J 1H9 3.2km -
RBC Royal Bank
2501 3rd Line (Dundas St W), Oakville ON L6M 5A9 4.34km
- 3 bath
- 3 bed
- 2000 sqft
2519 Littlefield Crescent, Oakville, Ontario • L6M 4G3 • Glen Abbey
- 4 bath
- 3 bed
- 1500 sqft
3027 Rivertrail Common, Oakville, Ontario • L6M 0Z1 • 1008 - GO Glenorchy
- 3 bath
- 3 bed
- 2000 sqft
3047 Trailside Drive, Oakville, Ontario • L6M 4M2 • Rural Oakville
- 3 bath
- 3 bed
03-3045 George Savage Avenue, Oakville, Ontario • L6M 0Y8 • Rural Oakville
- 3 bath
- 3 bed
- 2000 sqft
3055 Trailside Drive, Oakville, Ontario • L6M 4M2 • Rural Oakville
- 3 bath
- 3 bed
1132 Westview Terrace, Oakville, Ontario • L6M 3M1 • 1022 - WT West Oak Trails
- 3 bath
- 3 bed
- 1100 sqft
2152 Pelee Boulevard, Oakville, Ontario • L6H 4C8 • 1015 - RO River Oaks













