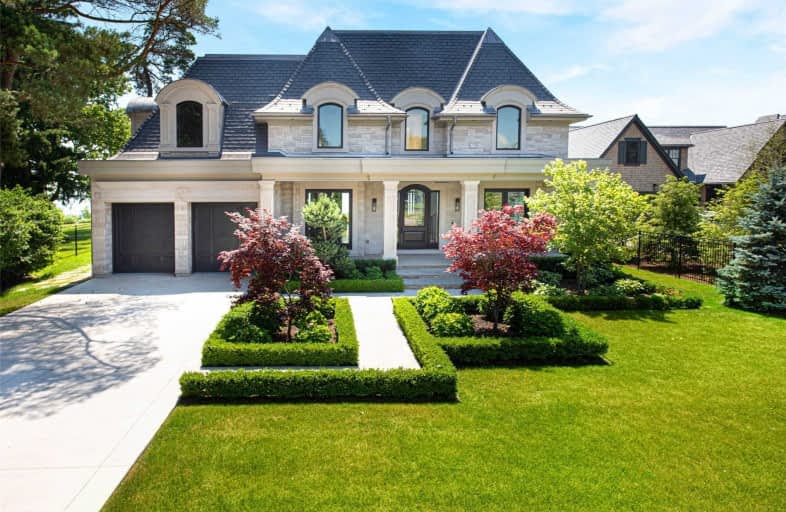
St James Separate School
Elementary: Catholic
1.97 km
École élémentaire Patricia-Picknell
Elementary: Public
0.96 km
Brookdale Public School
Elementary: Public
1.57 km
St Joseph's School
Elementary: Catholic
1.51 km
W H Morden Public School
Elementary: Public
1.68 km
Pine Grove Public School
Elementary: Public
1.63 km
École secondaire Gaétan Gervais
Secondary: Public
4.66 km
Gary Allan High School - Oakville
Secondary: Public
5.04 km
Gary Allan High School - STEP
Secondary: Public
5.04 km
Thomas A Blakelock High School
Secondary: Public
0.73 km
St Thomas Aquinas Roman Catholic Secondary School
Secondary: Catholic
1.94 km
White Oaks High School
Secondary: Public
5.10 km






