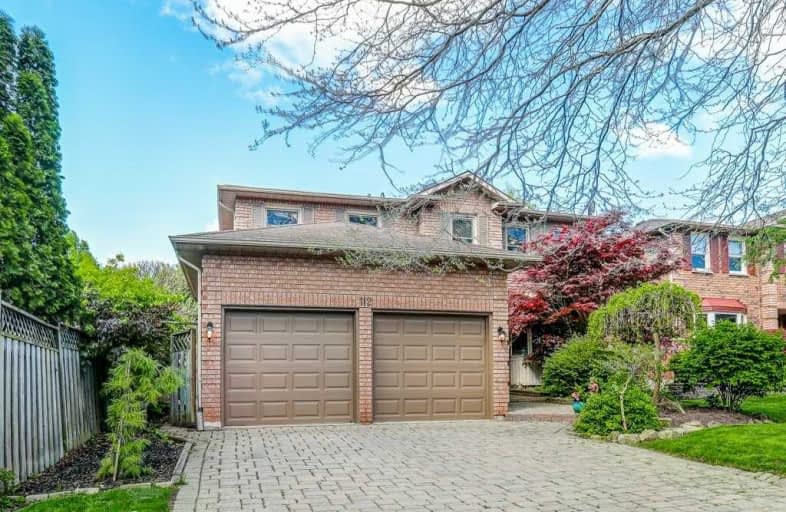Sold on Jul 12, 2019
Note: Property is not currently for sale or for rent.

-
Type: Detached
-
Style: 2-Storey
-
Size: 2500 sqft
-
Lot Size: 50.2 x 111.55 Feet
-
Age: 31-50 years
-
Taxes: $6,147 per year
-
Days on Site: 1 Days
-
Added: Sep 07, 2019 (1 day on market)
-
Updated:
-
Last Checked: 1 hour ago
-
MLS®#: W4514617
-
Listed By: Sutton group about town realty inc., brokerage
Lakeshore Lifestyle Living! You Will Love The Mature Trees On This Quiet Child Friendly St. W/Excellent Schools Close By. Walking Distance To The Lake, Near Burloak Waterfront Park & Shell Park. Great Curb Appeal On This All Brick 4+2 Bedroom Family Home W/Colourful Trees. Excellent Layout, W/Spacious Rms Throughout. The Elegant Curved Hardwood Staircase Will Simply Wow You! Bright Kitchen Walks Out To A Fabulous Backyard W/In-Ground Pool & Brand New Pool
Extras
Liner & Coping. Lower Lvl Has 2nd Fp, Wet Bar And Lots Of Additional Living Space. Great Neighborhood In Sw Oakville, Mins To Qew/403, Appleby/Bronte Go Stations. Don't Miss The Chance To Add Your Personal Touch & Make This Home Yours!
Property Details
Facts for 112 Waldie Road, Oakville
Status
Days on Market: 1
Last Status: Sold
Sold Date: Jul 12, 2019
Closed Date: Sep 27, 2019
Expiry Date: Oct 11, 2019
Sold Price: $980,000
Unavailable Date: Jul 12, 2019
Input Date: Jul 11, 2019
Prior LSC: Listing with no contract changes
Property
Status: Sale
Property Type: Detached
Style: 2-Storey
Size (sq ft): 2500
Age: 31-50
Area: Oakville
Community: Bronte West
Availability Date: Tba
Inside
Bedrooms: 4
Bedrooms Plus: 2
Bathrooms: 3
Kitchens: 1
Rooms: 4
Den/Family Room: Yes
Air Conditioning: Central Air
Fireplace: Yes
Laundry Level: Main
Central Vacuum: Y
Washrooms: 3
Building
Basement: Finished
Basement 2: Full
Heat Type: Forced Air
Heat Source: Gas
Exterior: Brick
Water Supply: Municipal
Special Designation: Unknown
Retirement: N
Parking
Driveway: Pvt Double
Garage Spaces: 2
Garage Type: Attached
Covered Parking Spaces: 4
Total Parking Spaces: 6
Fees
Tax Year: 2019
Tax Legal Description: Pcl 123-1, Sec 20M316, Lt 123, Pl 20M316; Oakville
Taxes: $6,147
Highlights
Feature: Fenced Yard
Feature: Golf
Feature: Lake/Pond
Feature: Park
Feature: Rec Centre
Feature: School
Land
Cross Street: Lakeshore Rd W Or Bu
Municipality District: Oakville
Fronting On: South
Parcel Number: 247520214
Pool: Inground
Sewer: Sewers
Lot Depth: 111.55 Feet
Lot Frontage: 50.2 Feet
Acres: < .50
Additional Media
- Virtual Tour: https://www.philiphollett.com/exclusive-listings/112-waldie-rd--oakville/
Rooms
Room details for 112 Waldie Road, Oakville
| Type | Dimensions | Description |
|---|---|---|
| Laundry Ground | 2.46 x 3.34 | Access To Garage |
| Dining Ground | 3.41 x 4.58 | Separate Rm |
| Kitchen Ground | 2.86 x 3.45 | Eat-In Kitchen, Family Size Kitchen |
| Family Ground | 3.61 x 6.59 | Fireplace |
| Living Ground | 3.41 x 5.87 | Separate Rm |
| Master 2nd | 6.34 x 6.38 | 5 Pc Ensuite, His/Hers Closets |
| Br 2nd | 3.71 x 4.23 | |
| Br 2nd | 3.47 x 3.71 | |
| Br 2nd | 3.47 x 3.46 | |
| Rec Bsmt | 3.58 x 8.24 | Fireplace, Wet Bar |
| Br Bsmt | 3.38 x 4.83 | |
| Br Bsmt | 3.28 x 3.33 |
| XXXXXXXX | XXX XX, XXXX |
XXXX XXX XXXX |
$XXX,XXX |
| XXX XX, XXXX |
XXXXXX XXX XXXX |
$XXX,XXX | |
| XXXXXXXX | XXX XX, XXXX |
XXXXXXX XXX XXXX |
|
| XXX XX, XXXX |
XXXXXX XXX XXXX |
$X,XXX,XXX | |
| XXXXXXXX | XXX XX, XXXX |
XXXXXXX XXX XXXX |
|
| XXX XX, XXXX |
XXXXXX XXX XXXX |
$X,XXX,XXX |
| XXXXXXXX XXXX | XXX XX, XXXX | $980,000 XXX XXXX |
| XXXXXXXX XXXXXX | XXX XX, XXXX | $999,900 XXX XXXX |
| XXXXXXXX XXXXXXX | XXX XX, XXXX | XXX XXXX |
| XXXXXXXX XXXXXX | XXX XX, XXXX | $1,040,000 XXX XXXX |
| XXXXXXXX XXXXXXX | XXX XX, XXXX | XXX XXXX |
| XXXXXXXX XXXXXX | XXX XX, XXXX | $1,090,000 XXX XXXX |

St Patrick Separate School
Elementary: CatholicAscension Separate School
Elementary: CatholicMohawk Gardens Public School
Elementary: PublicFrontenac Public School
Elementary: PublicSt Dominics Separate School
Elementary: CatholicPineland Public School
Elementary: PublicGary Allan High School - SCORE
Secondary: PublicGary Allan High School - Bronte Creek
Secondary: PublicGary Allan High School - Burlington
Secondary: PublicRobert Bateman High School
Secondary: PublicNelson High School
Secondary: PublicThomas A Blakelock High School
Secondary: Public

