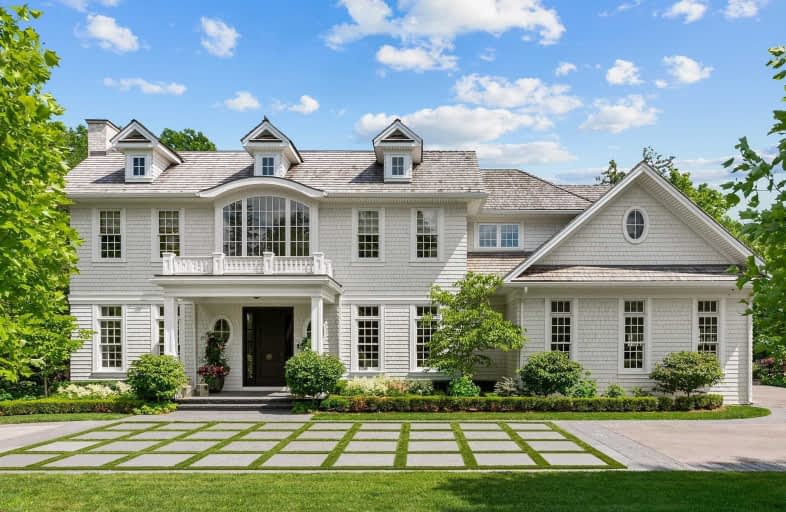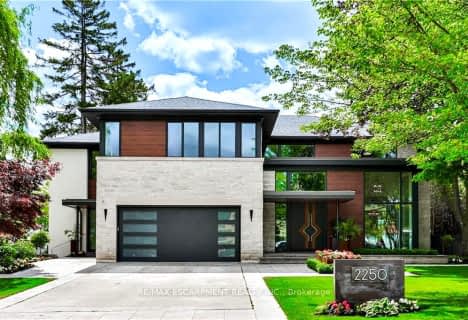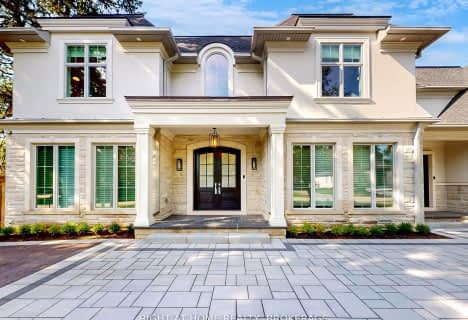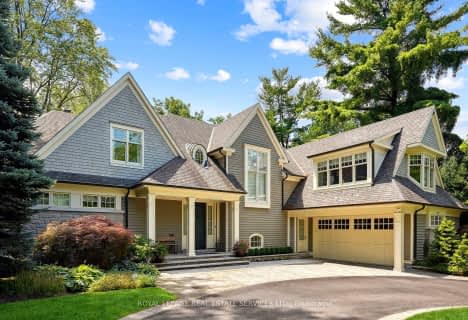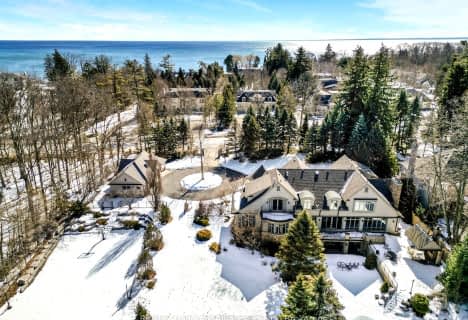
Oakwood Public School
Elementary: PublicNew Central Public School
Elementary: PublicSt Vincent's Catholic School
Elementary: CatholicFalgarwood Public School
Elementary: PublicE J James Public School
Elementary: PublicMaple Grove Public School
Elementary: PublicÉcole secondaire Gaétan Gervais
Secondary: PublicGary Allan High School - Oakville
Secondary: PublicGary Allan High School - STEP
Secondary: PublicOakville Trafalgar High School
Secondary: PublicSt Thomas Aquinas Roman Catholic Secondary School
Secondary: CatholicWhite Oaks High School
Secondary: Public- — bath
- — bed
- — sqft
2250 Chancery Lane West, Oakville, Ontario • L6J 6A3 • 1006 - FD Ford
- 8 bath
- 5 bed
- 3500 sqft
2110 Blyth Crescent, Oakville, Ontario • L6J 5H6 • 1013 - OO Old Oakville
- 6 bath
- 4 bed
- 5000 sqft
119 Chartwell Road, Oakville, Ontario • L6J 3Z7 • 1011 - MO Morrison
- 8 bath
- 4 bed
- 5000 sqft
27 Park Avenue, Oakville, Ontario • L6J 3X9 • 1013 - OO Old Oakville
- 7 bath
- 4 bed
- 5000 sqft
421 Chartwell Road, Oakville, Ontario • L6J 4A4 • 1011 - MO Morrison
- 9 bath
- 5 bed
- 5000 sqft
1441 Lakeshore Road East, Oakville, Ontario • L6J 1L9 • 1011 - MO Morrison
