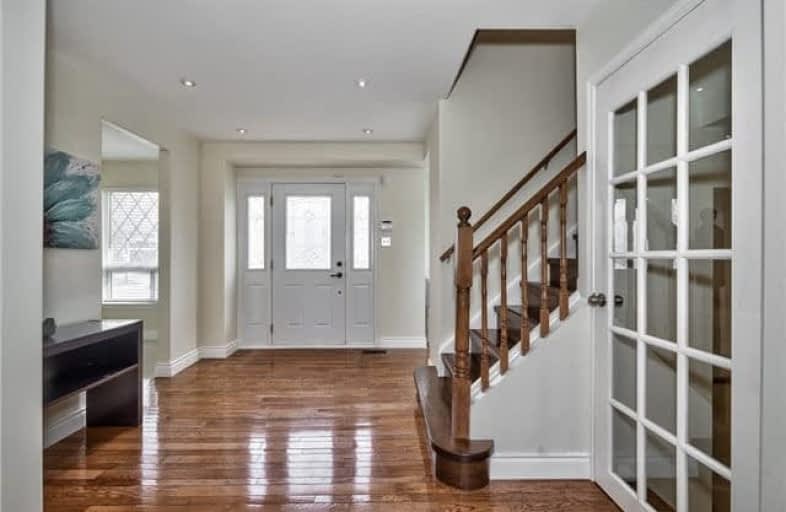Sold on May 04, 2018
Note: Property is not currently for sale or for rent.

-
Type: Detached
-
Style: 2-Storey
-
Size: 1100 sqft
-
Lot Size: 35.07 x 89.22 Feet
-
Age: 31-50 years
-
Taxes: $3,267 per year
-
Days on Site: 17 Days
-
Added: Sep 07, 2019 (2 weeks on market)
-
Updated:
-
Last Checked: 2 hours ago
-
MLS®#: W4099403
-
Listed By: Re/max realty enterprises inc., brokerage
****Open House Cancelled For May 5&6**** One Of Kind Charming 2-Storey *Freehold Home Located On A Private Court In A Unique Enclave Of Homes In Highly Desireable Falgarwood. This Unique Home Features A Master Ensuite*, Gleaming Hrdwd Flrs, 3 Ren'd Bthrms, Gorgeous Eat-In Ktchn With S/S Appl's, Tall Cabinets & Granite Cntr's, Walk-Out To Large Deck&Fully Fenced Back Yard Perfect For Entertaining. Upgrades - Upraded
Extras
Close To Hwy's, Transit, Oakville Go, Schools, Shopping, Walking Trails & Parks. Incl. Existing Appl Frdg, Stv/Dw/ Washer/Dryer Micro, All Elf's & Window Covrings. *Separate Entrance To Basement. *Potential Income Suite *
Property Details
Facts for 1159 Klarecroft Way, Oakville
Status
Days on Market: 17
Last Status: Sold
Sold Date: May 04, 2018
Closed Date: Jun 13, 2018
Expiry Date: Jun 22, 2018
Sold Price: $663,888
Unavailable Date: May 04, 2018
Input Date: Apr 17, 2018
Prior LSC: Listing with no contract changes
Property
Status: Sale
Property Type: Detached
Style: 2-Storey
Size (sq ft): 1100
Age: 31-50
Area: Oakville
Community: Iroquois Ridge South
Availability Date: Flex
Inside
Bedrooms: 3
Bathrooms: 3
Kitchens: 1
Rooms: 7
Den/Family Room: No
Air Conditioning: Central Air
Fireplace: No
Washrooms: 3
Building
Basement: Finished
Heat Type: Forced Air
Heat Source: Gas
Exterior: Alum Siding
Exterior: Brick
Water Supply: Municipal
Special Designation: Unknown
Other Structures: Garden Shed
Parking
Driveway: Pvt Double
Garage Type: None
Covered Parking Spaces: 2
Total Parking Spaces: 2
Fees
Tax Year: 2018
Tax Legal Description: Unit 28, Level 1, Halton Condominiun Plan No. 89,
Taxes: $3,267
Highlights
Feature: Fenced Yard
Feature: Hospital
Feature: Park
Feature: Public Transit
Feature: Rec Centre
Feature: School
Land
Cross Street: Grovesner And Upper
Municipality District: Oakville
Fronting On: North
Pool: None
Sewer: Sewers
Lot Depth: 89.22 Feet
Lot Frontage: 35.07 Feet
Lot Irregularities: Irreg
Rooms
Room details for 1159 Klarecroft Way, Oakville
| Type | Dimensions | Description |
|---|---|---|
| Living Main | 3.58 x 4.67 | Hardwood Floor, Combined W/Dining, Pot Lights |
| Dining Main | 2.50 x 2.72 | Hardwood Floor, Combined W/Living, Walk-Out |
| Kitchen Main | 2.40 x 4.72 | Breakfast Area, Stainless Steel Appl, Tile Floor |
| Breakfast Main | - | Large Window, Tile Floor |
| Master 2nd | 3.66 x 3.75 | Double Closet, Hardwood Floor, Large Window |
| Br 2nd | 2.78 x 3.35 | 3 Pc Ensuite, Hardwood Floor, Large Window |
| Br 2nd | 3.02 x 3.07 | Large Window, Hardwood Floor, Large Window |
| Rec Bsmt | 3.33 x 7.01 | Broadloom |
| Laundry Bsmt | 2.95 x 3.61 | |
| Other Bsmt | - |
| XXXXXXXX | XXX XX, XXXX |
XXXX XXX XXXX |
$XXX,XXX |
| XXX XX, XXXX |
XXXXXX XXX XXXX |
$XXX,XXX | |
| XXXXXXXX | XXX XX, XXXX |
XXXXXXX XXX XXXX |
|
| XXX XX, XXXX |
XXXXXX XXX XXXX |
$XXX,XXX |
| XXXXXXXX XXXX | XXX XX, XXXX | $663,888 XXX XXXX |
| XXXXXXXX XXXXXX | XXX XX, XXXX | $699,900 XXX XXXX |
| XXXXXXXX XXXXXXX | XXX XX, XXXX | XXX XXXX |
| XXXXXXXX XXXXXX | XXX XX, XXXX | $750,000 XXX XXXX |

St Michaels Separate School
Elementary: CatholicHoly Family School
Elementary: CatholicSheridan Public School
Elementary: PublicFalgarwood Public School
Elementary: PublicSt Marguerite d'Youville Elementary School
Elementary: CatholicJoshua Creek Public School
Elementary: PublicÉcole secondaire Gaétan Gervais
Secondary: PublicGary Allan High School - Oakville
Secondary: PublicGary Allan High School - STEP
Secondary: PublicOakville Trafalgar High School
Secondary: PublicIroquois Ridge High School
Secondary: PublicWhite Oaks High School
Secondary: Public- — bath
- — bed
- — sqft
1027 Elizabeth Place, Oakville, Ontario • L6H 3H8 • 1005 - FA Falgarwood



