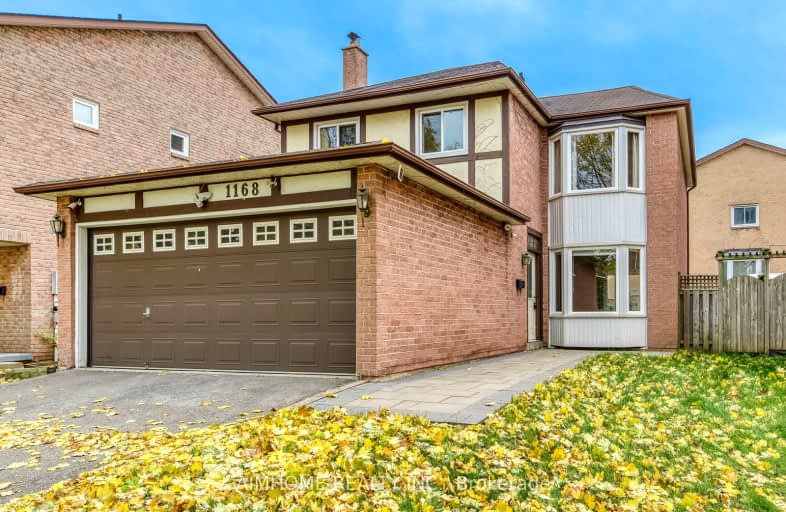Very Walkable
- Most errands can be accomplished on foot.
Good Transit
- Some errands can be accomplished by public transportation.
Somewhat Bikeable
- Most errands require a car.

École élémentaire École élémentaire Gaetan-Gervais
Elementary: PublicÉcole élémentaire du Chêne
Elementary: PublicSt Michaels Separate School
Elementary: CatholicHoly Family School
Elementary: CatholicMontclair Public School
Elementary: PublicFalgarwood Public School
Elementary: PublicÉcole secondaire Gaétan Gervais
Secondary: PublicGary Allan High School - Oakville
Secondary: PublicGary Allan High School - STEP
Secondary: PublicSt Thomas Aquinas Roman Catholic Secondary School
Secondary: CatholicIroquois Ridge High School
Secondary: PublicWhite Oaks High School
Secondary: Public-
Trafalgar Park
Oakville ON 2.73km -
Lakeside Park
2 Navy St (at Front St.), Oakville ON L6J 2Y5 3.09km -
North Ridge Trail Park
Ontario 3.6km
-
TD Bank Financial Group
321 Iroquois Shore Rd, Oakville ON L6H 1M3 0.35km -
CIBC
271 Hays Blvd, Oakville ON L6H 6Z3 3.17km -
TD Canada Trust ATM
1052 Southdown Rd, Mississauga ON L5J 2Y8 7.16km
- 3 bath
- 4 bed
- 2000 sqft
1267 Fielding Court, Oakville, Ontario • L6H 2V6 • Iroquois Ridge South












