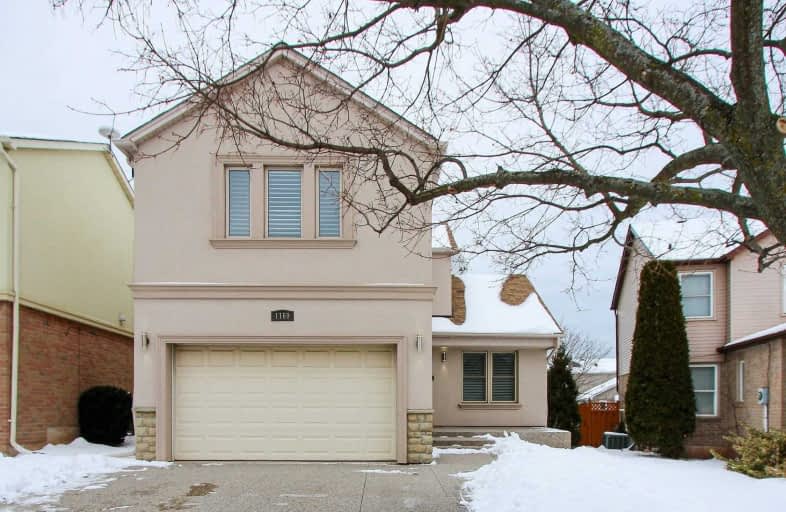
St Matthew's School
Elementary: CatholicSt. Teresa of Calcutta Elementary School
Elementary: CatholicSt Bernadette Separate School
Elementary: CatholicPilgrim Wood Public School
Elementary: PublicHeritage Glen Public School
Elementary: PublicWest Oak Public School
Elementary: PublicGary Allan High School - Oakville
Secondary: PublicAbbey Park High School
Secondary: PublicGarth Webb Secondary School
Secondary: PublicSt Ignatius of Loyola Secondary School
Secondary: CatholicThomas A Blakelock High School
Secondary: PublicHoly Trinity Catholic Secondary School
Secondary: Catholic- 1 bath
- 3 bed
- 1500 sqft
481 Sandmere (Upper) Place, Oakville, Ontario • L6L 4G5 • Bronte East
- 3 bath
- 3 bed
- 1500 sqft
2417 Edgerose Lane, Oakville, Ontario • L6M 4X5 • 1019 - WM Westmount
- 2 bath
- 3 bed
- 700 sqft
Main -1324 Odessa Crescent, Oakville, Ontario • L6H 1R8 • College Park














