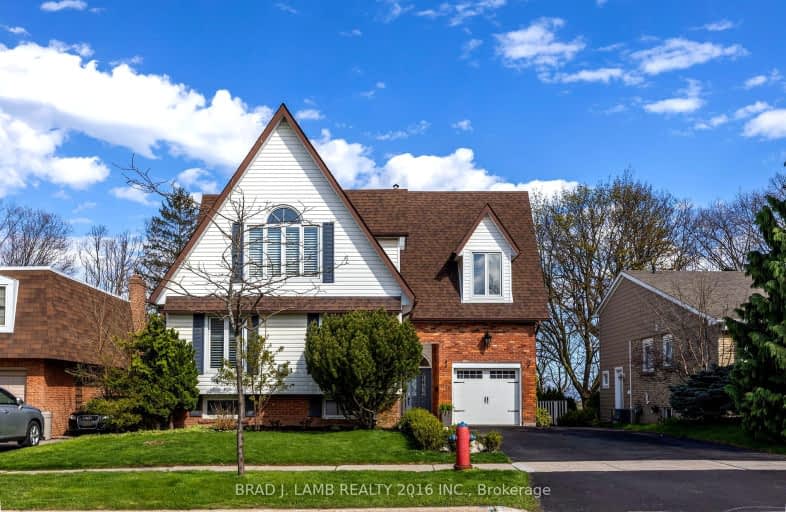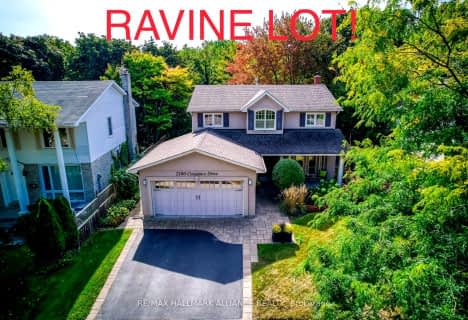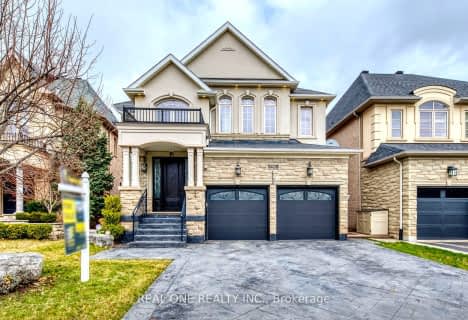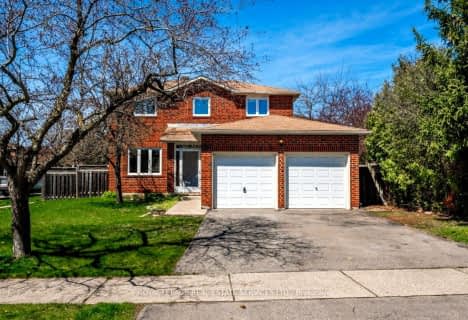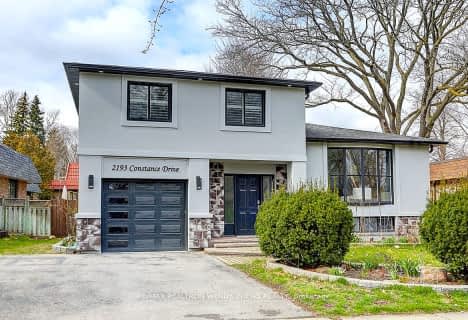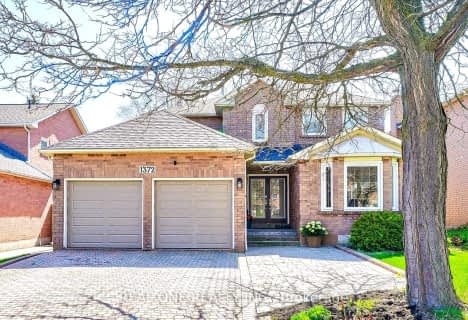Car-Dependent
- Most errands require a car.
Some Transit
- Most errands require a car.
Somewhat Bikeable
- Most errands require a car.

École élémentaire du Chêne
Elementary: PublicSt Michaels Separate School
Elementary: CatholicHoly Family School
Elementary: CatholicSheridan Public School
Elementary: PublicFalgarwood Public School
Elementary: PublicSt Marguerite d'Youville Elementary School
Elementary: CatholicÉcole secondaire Gaétan Gervais
Secondary: PublicGary Allan High School - Oakville
Secondary: PublicGary Allan High School - STEP
Secondary: PublicOakville Trafalgar High School
Secondary: PublicIroquois Ridge High School
Secondary: PublicWhite Oaks High School
Secondary: Public-
Holton Heights Park
1315 Holton Heights Dr, Oakville ON 0.98km -
Dingle Park
Oakville ON 3.87km -
Lakeside Park
2 Navy St (at Front St.), Oakville ON L6J 2Y5 4.06km
-
RBC Royal Bank
309 Hays Blvd (Trafalgar and Dundas), Oakville ON L6H 6Z3 3.27km -
BMO Bank of Montreal
240 N Service Rd W (Dundas trafalgar), Oakville ON L6M 2Y5 3.64km -
CIBC
3125 Dundas St W, Mississauga ON L5L 3R8 4.77km
- 4 bath
- 4 bed
- 2500 sqft
232 Nottingham Drive, Oakville, Ontario • L6H 4H6 • College Park
- 4 bath
- 4 bed
- 3000 sqft
1214 Glenashton Drive, Oakville, Ontario • L6H 5L9 • Iroquois Ridge North
- 3 bath
- 3 bed
- 1500 sqft
1487 Grand Boulevard, Oakville, Ontario • L6H 3E4 • Iroquois Ridge South
- 4 bath
- 3 bed
- 1500 sqft
1283 Kingsmead Crescent, Oakville, Ontario • L6H 2K5 • Iroquois Ridge South
- 3 bath
- 4 bed
1073 Grandeur Crescent, Oakville, Ontario • L6H 4B6 • Iroquois Ridge North
- 4 bath
- 5 bed
- 2500 sqft
2425 Nichols Drive, Oakville, Ontario • L6H 6T2 • Iroquois Ridge North
