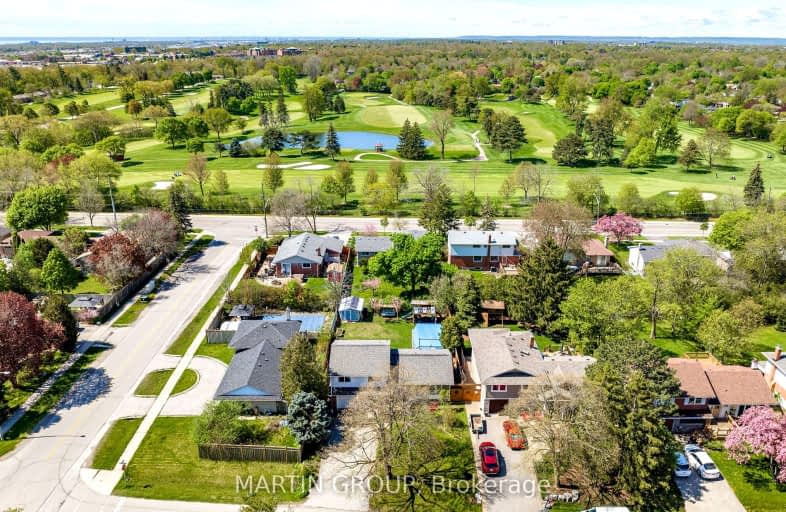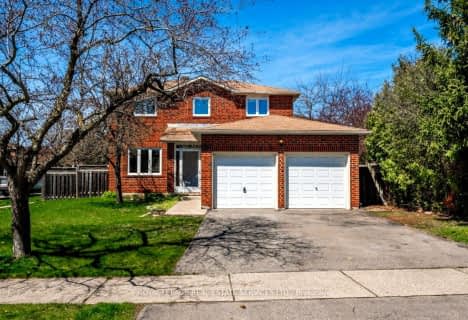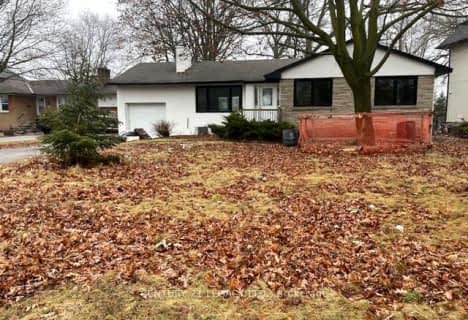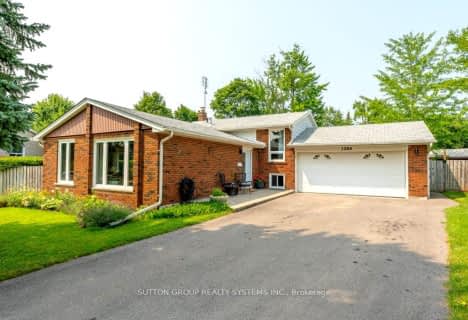
Car-Dependent
- Most errands require a car.
Good Transit
- Some errands can be accomplished by public transportation.
Bikeable
- Some errands can be accomplished on bike.

École élémentaire École élémentaire Gaetan-Gervais
Elementary: PublicÉcole élémentaire du Chêne
Elementary: PublicSt Michaels Separate School
Elementary: CatholicMontclair Public School
Elementary: PublicMunn's Public School
Elementary: PublicSunningdale Public School
Elementary: PublicÉcole secondaire Gaétan Gervais
Secondary: PublicGary Allan High School - Oakville
Secondary: PublicGary Allan High School - STEP
Secondary: PublicHoly Trinity Catholic Secondary School
Secondary: CatholicIroquois Ridge High School
Secondary: PublicWhite Oaks High School
Secondary: Public-
Holton Heights Park
1315 Holton Heights Dr, Oakville ON 1.82km -
Lakeside Park
2 Navy St (at Front St.), Oakville ON L6J 2Y5 3.26km -
Dingle Park
Oakville ON 3.28km
-
BMO Bank of Montreal
240 N Service Rd W (Dundas trafalgar), Oakville ON L6M 2Y5 1.03km -
TD Bank Financial Group
231 N Service Rd W (Dorval), Oakville ON L6M 3R2 1.03km -
RBC Royal Bank
309 Hays Blvd (Trafalgar and Dundas), Oakville ON L6H 6Z3 3.3km
- 3 bath
- 3 bed
- 1500 sqft
1264 Landfair Crescent, Oakville, Ontario • L6H 2N3 • Iroquois Ridge South
- 5 bath
- 5 bed
- 2000 sqft
2151 Grand Ravine Drive, Oakville, Ontario • L6H 6B3 • River Oaks
- 4 bath
- 3 bed
- 1500 sqft
1283 Kingsmead Crescent, Oakville, Ontario • L6H 2K5 • Iroquois Ridge South
- 2 bath
- 3 bed
1216 Holton Heights Drive, Oakville, Ontario • L6H 2E7 • Iroquois Ridge South
- 3 bath
- 3 bed
- 2000 sqft
2473 Capilano Crescent, Oakville, Ontario • L6H 6L3 • River Oaks





















