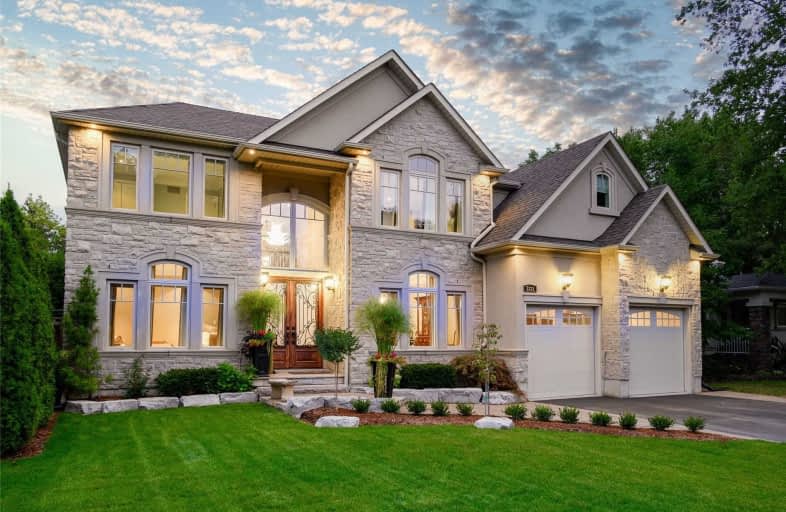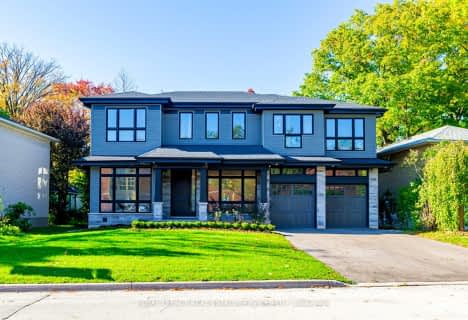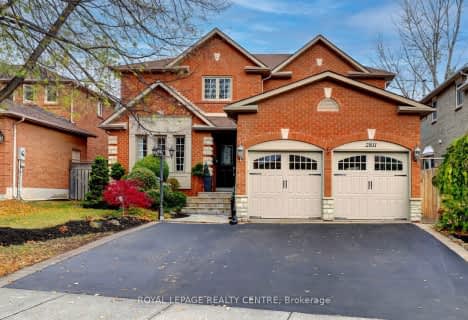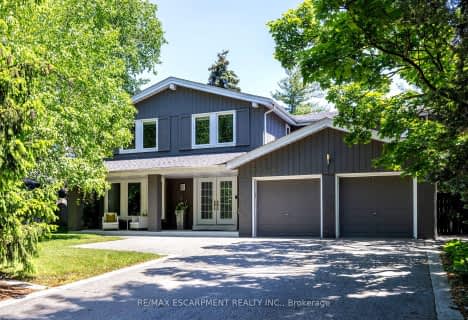
New Central Public School
Elementary: Public
2.15 km
St Luke Elementary School
Elementary: Catholic
2.70 km
St Vincent's Catholic School
Elementary: Catholic
0.92 km
Falgarwood Public School
Elementary: Public
1.85 km
E J James Public School
Elementary: Public
0.64 km
Maple Grove Public School
Elementary: Public
1.01 km
École secondaire Gaétan Gervais
Secondary: Public
2.81 km
Gary Allan High School - STEP
Secondary: Public
3.35 km
Clarkson Secondary School
Secondary: Public
3.75 km
Oakville Trafalgar High School
Secondary: Public
0.66 km
Iroquois Ridge High School
Secondary: Public
3.42 km
White Oaks High School
Secondary: Public
3.28 km
$
$3,100,000
- 4 bath
- 4 bed
- 3000 sqft
298 River Side Drive, Oakville, Ontario • L6K 3N4 • Old Oakville
$
$2,899,000
- 5 bath
- 4 bed
- 3500 sqft
115 South Forster Park Drive, Oakville, Ontario • L6K 1Y6 • Old Oakville
$
$2,100,000
- 6 bath
- 4 bed
- 3000 sqft
2124 Grand Boulevard, Oakville, Ontario • L6H 5M3 • Iroquois Ridge North














