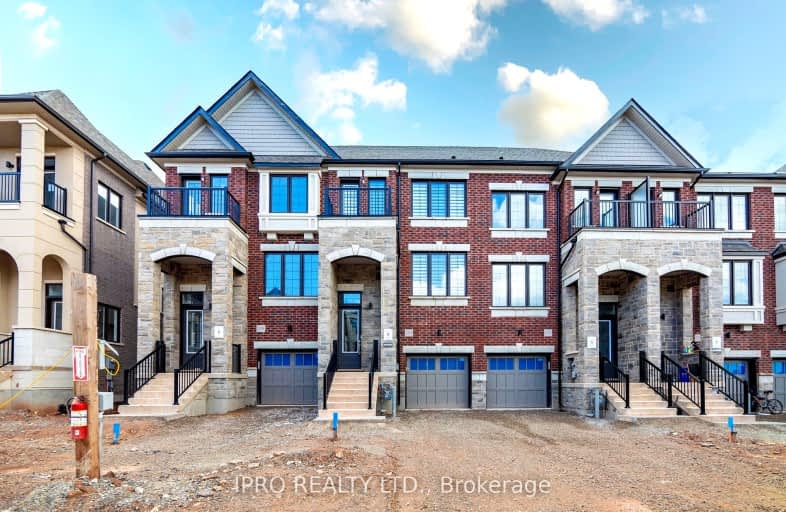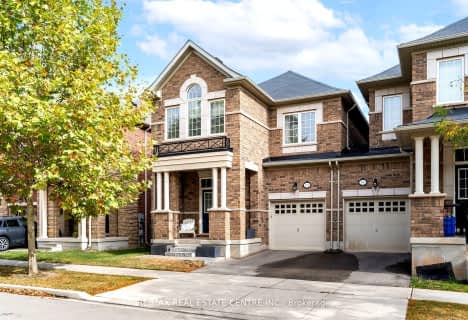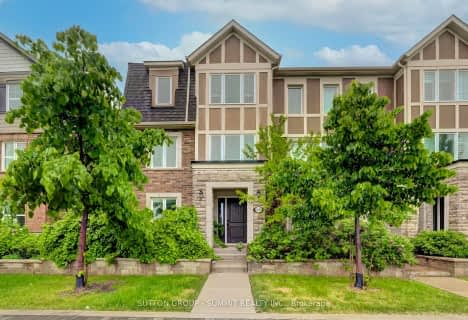Car-Dependent
- Almost all errands require a car.
Some Transit
- Most errands require a car.
Somewhat Bikeable
- Most errands require a car.

Our Lady of Peace School
Elementary: CatholicSt. Teresa of Calcutta Elementary School
Elementary: CatholicOodenawi Public School
Elementary: PublicSt. John Paul II Catholic Elementary School
Elementary: CatholicEmily Carr Public School
Elementary: PublicForest Trail Public School (Elementary)
Elementary: PublicÉSC Sainte-Trinité
Secondary: CatholicGary Allan High School - STEP
Secondary: PublicAbbey Park High School
Secondary: PublicGarth Webb Secondary School
Secondary: PublicSt Ignatius of Loyola Secondary School
Secondary: CatholicHoly Trinity Catholic Secondary School
Secondary: Catholic-
Lion's Valley Park
Oakville ON 0.44km -
Millstone Park
Pine Glen Rd. & Falling Green Dr., Oakville ON 2.35km -
Heritage Way Park
Oakville ON 3.21km
-
RBC Royal Bank
2501 3rd Line (Dundas St W), Oakville ON L6M 5A9 0.73km -
TD Bank Financial Group
2993 Westoak Trails Blvd (at Bronte Rd.), Oakville ON L6M 5E4 3.29km -
TD Bank Financial Group
231 N Service Rd W (Dorval), Oakville ON L6M 3R2 4.43km
- 4 bath
- 4 bed
- 1500 sqft
252 Ellen Davidson Drive, Oakville, Ontario • L6M 0V2 • Rural Oakville
- 4 bath
- 4 bed
- 1500 sqft
244 Ellen Davidson Drive, Oakville, Ontario • L6M 0V2 • Rural Oakville
- 4 bath
- 4 bed
- 2000 sqft
28 Sixteen Mile Drive, Oakville, Ontario • L6M 0S7 • Rural Oakville
















