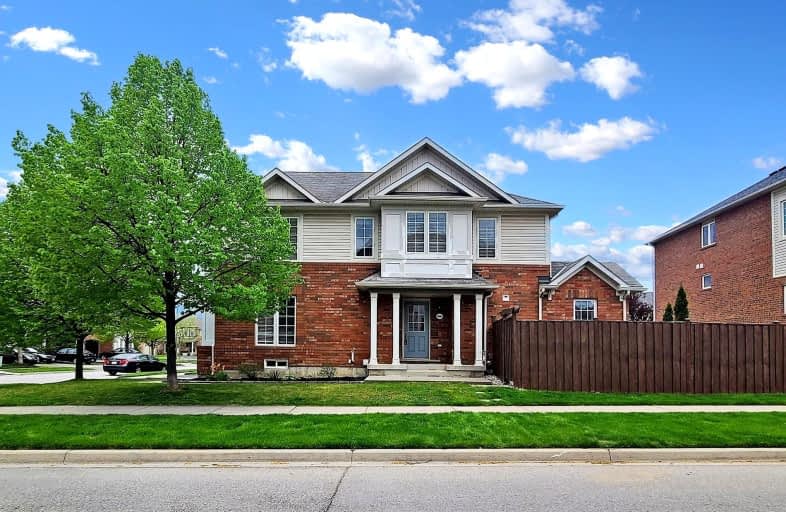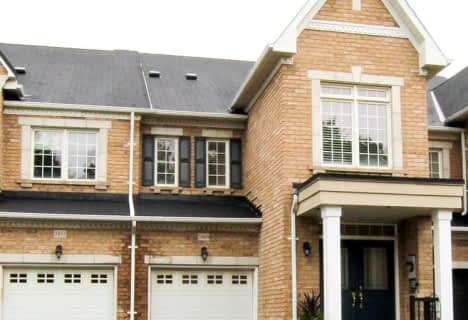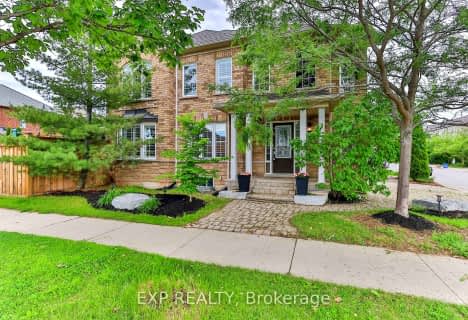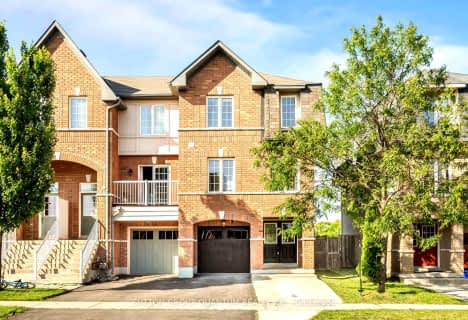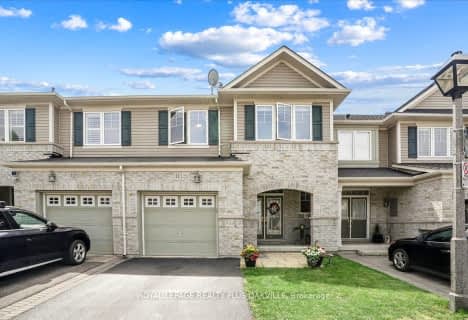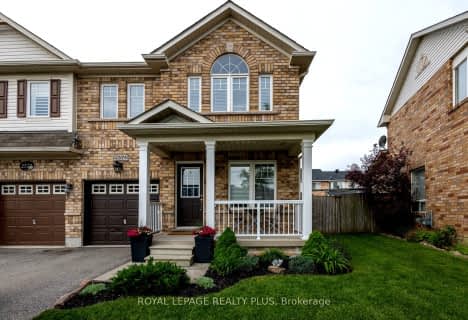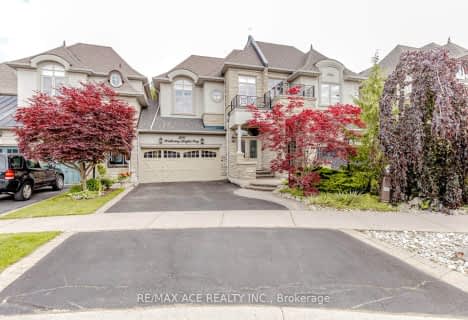Somewhat Walkable
- Some errands can be accomplished on foot.
Some Transit
- Most errands require a car.
Bikeable
- Some errands can be accomplished on bike.

ÉIC Sainte-Trinité
Elementary: CatholicSt Joan of Arc Catholic Elementary School
Elementary: CatholicCaptain R. Wilson Public School
Elementary: PublicSt. Mary Catholic Elementary School
Elementary: CatholicPalermo Public School
Elementary: PublicEmily Carr Public School
Elementary: PublicÉSC Sainte-Trinité
Secondary: CatholicAbbey Park High School
Secondary: PublicCorpus Christi Catholic Secondary School
Secondary: CatholicGarth Webb Secondary School
Secondary: PublicSt Ignatius of Loyola Secondary School
Secondary: CatholicDr. Frank J. Hayden Secondary School
Secondary: Public-
Millstone Park
Pine Glen Rd. & Falling Green Dr., Oakville ON 0.94km -
Orchard Community Park
2223 Sutton Dr (at Blue Spruce Avenue), Burlington ON L7L 0B9 2.88km -
Heritage Way Park
Oakville ON 2.93km
-
TD Bank Financial Group
2993 Westoak Trails Blvd (at Bronte Rd.), Oakville ON L6M 5E4 1.06km -
RBC Royal Bank
2501 3rd Line (Dundas St W), Oakville ON L6M 5A9 2.52km -
BMO Bank of Montreal
3027 Appleby Line (Dundas), Burlington ON L7M 0V7 3.66km
- 3 bath
- 3 bed
- 1500 sqft
2574 Valleyridge Drive, Oakville, Ontario • L6M 5H5 • Palermo West
- 3 bath
- 3 bed
- 1100 sqft
1390 Stonecutter Drive, Oakville, Ontario • L6M 3C3 • Glen Abbey
- 3 bath
- 3 bed
- 2000 sqft
2427 Baronwood Drive, Oakville, Ontario • L6M 0J7 • West Oak Trails
- 4 bath
- 3 bed
- 2000 sqft
2297 Wuthering Heights Way, Oakville, Ontario • L6M 0E7 • Palermo West
