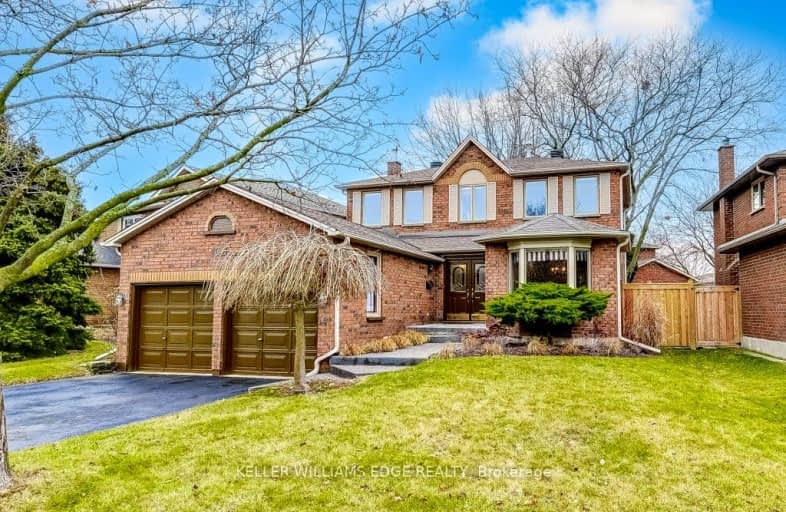Car-Dependent
- Most errands require a car.
Some Transit
- Most errands require a car.
Bikeable
- Some errands can be accomplished on bike.

St Patrick Separate School
Elementary: CatholicAscension Separate School
Elementary: CatholicMohawk Gardens Public School
Elementary: PublicFrontenac Public School
Elementary: PublicSt Dominics Separate School
Elementary: CatholicPineland Public School
Elementary: PublicGary Allan High School - SCORE
Secondary: PublicGary Allan High School - Burlington
Secondary: PublicRobert Bateman High School
Secondary: PublicAbbey Park High School
Secondary: PublicNelson High School
Secondary: PublicThomas A Blakelock High School
Secondary: Public-
Tipsy Beaver Bar and Grill
3420 Rebecca Street, Oakville, ON L6L 6W2 1.25km -
Cove Bar and Restaurant
49 Bronte Road, Oakville, ON L6L 3B6 2.35km -
Harbourside Artisan Kitchen & Bar
2416 Lakeshore Road W, Oakville, ON L6L 1H7 2.42km
-
Tim Hortons
5353 Lakeshore Road, Unit 31, Burlington, ON L7L 1C8 1.17km -
Coffeed
3420 Rebecca Street, Oakville, ON L6L 6W2 1.23km -
Ornina Kebab
3420 Rebecca Street, Unit 20, Oakville, ON L6L 6W2 1.23km
-
Womens Fitness Clubs of Canada
200-491 Appleby Line, Burlington, ON L7L 2Y1 2.57km -
Crunch Fitness Burloak
3465 Wyecroft Road, Oakville, ON L6L 0B6 3.13km -
Tidal CrossFit Bronte
2334 Wyecroft Road, Unit B11, Oakville, ON L6L 6M1 4.06km
-
St George Pharamcy
5295 Lakeshore Road, Ste 5, Burlington, ON L7L 1.52km -
Rexall Pharmaplus
5061 New Street, Burlington, ON L7L 1V1 2.52km -
Shoppers Drug Mart
4524 New Street, Burlington, ON L7L 6B1 2.56km
-
Tim Hortons
5353 Lakeshore Road, Unit 31, Burlington, ON L7L 1C8 1.17km -
Blk Swan Kitchen Hub
3420 Rebecca Street, Oakville, ON L6L 6W2 1.23km -
Funky Thai 2 Go
3414-3420 Rebecca Street, Oakville, ON L6L 6W2 1.25km
-
Riocan Centre Burloak
3543 Wyecroft Road, Oakville, ON L6L 0B6 2.99km -
Hopedale Mall
1515 Rebecca Street, Oakville, ON L6L 5G8 4.25km -
Queenline Centre
1540 North Service Rd W, Oakville, ON L6M 4A1 5.63km
-
Farm Boy
2441 Lakeshore Road W, Oakville, ON L6L 5V5 2.38km -
Fortinos
5111 New Street, Burlington, ON L7L 1V2 2.41km -
Denningers Foods of the World
2400 Lakeshore Road W, Oakville, ON L6L 1H7 2.46km
-
Liquor Control Board of Ontario
5111 New Street, Burlington, ON L7L 1V2 2.31km -
The Beer Store
396 Elizabeth St, Burlington, ON L7R 2L6 8.04km -
LCBO
3041 Walkers Line, Burlington, ON L5L 5Z6 8.42km
-
Good Neighbour Garage
3069 Lakeshore Road W, Oakville, ON L6L 1J1 1.69km -
Discovery Collision
5135 Fairview Street, Burlington, ON L7L 4W8 2.73km -
Petro Canada
845 Burloak Drive, Oakville, ON L6M 4J7 2.8km
-
Cineplex Cinemas
3531 Wyecroft Road, Oakville, ON L6L 0B7 2.93km -
Cinestarz
460 Brant Street, Unit 3, Burlington, ON L7R 4B6 8.2km -
Encore Upper Canada Place Cinemas
460 Brant St, Unit 3, Burlington, ON L7R 4B6 8.2km
-
Burlington Public Libraries & Branches
676 Appleby Line, Burlington, ON L7L 5Y1 3.07km -
Oakville Public Library
1274 Rebecca Street, Oakville, ON L6L 1Z2 5.05km -
Burlington Public Library
2331 New Street, Burlington, ON L7R 1J4 6.92km
-
Oakville Trafalgar Memorial Hospital
3001 Hospital Gate, Oakville, ON L6M 0L8 8.89km -
Joseph Brant Hospital
1245 Lakeshore Road, Burlington, ON L7S 0A2 9.08km -
Medichair Halton
549 Bronte Road, Oakville, ON L6L 6S3 2.97km
-
Burloak Waterfront Park
5420 Lakeshore Rd, Burlington ON 0.11km -
Fothergill Woods Park
ON 1.48km -
Riverview Park - Bronte
1.85km
-
TD Bank Financial Group
2221 Lakeshore Rd W (Lakeshore Rd West), Oakville ON L6L 1H1 3.02km -
TD Bank Financial Group
1515 Rebecca St (at 3rd Line), Oakville ON L6L 5G8 4.35km -
BMO Bank of Montreal
1235 Appleby Line, Burlington ON L7L 5H9 4.68km
- 3 bath
- 3 bed
- 1500 sqft
30 Nelson Street, Oakville, Ontario • L6L 3H6 • 1001 - BR Bronte
- 4 bath
- 3 bed
- 2000 sqft
204 Sheraton Court, Oakville, Ontario • L6L 5N3 • 1001 - BR Bronte
- — bath
- — bed
- — sqft
3359 Whilabout Terrace, Oakville, Ontario • L6H 0A8 • 1001 - BR Bronte














