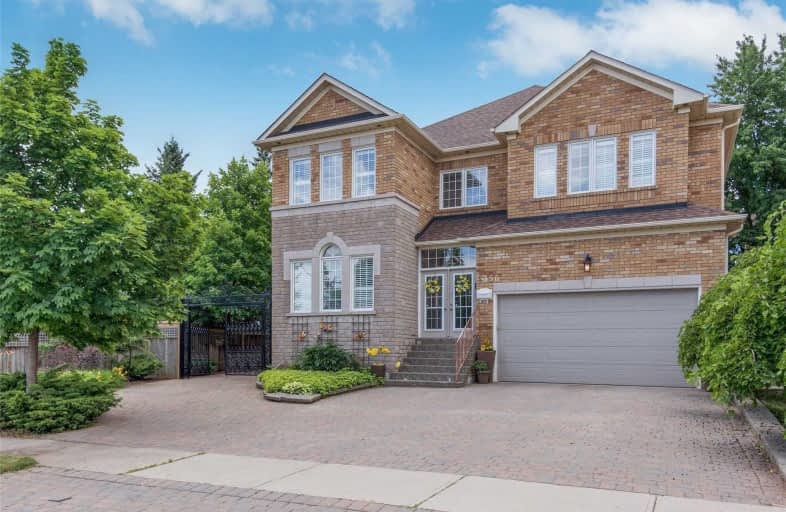
Holy Family School
Elementary: Catholic
0.92 km
Sheridan Public School
Elementary: Public
0.93 km
St Luke Elementary School
Elementary: Catholic
2.10 km
Falgarwood Public School
Elementary: Public
1.19 km
St Marguerite d'Youville Elementary School
Elementary: Catholic
0.79 km
Joshua Creek Public School
Elementary: Public
1.44 km
École secondaire Gaétan Gervais
Secondary: Public
3.30 km
Gary Allan High School - Oakville
Secondary: Public
3.27 km
Gary Allan High School - STEP
Secondary: Public
3.27 km
Oakville Trafalgar High School
Secondary: Public
3.14 km
Iroquois Ridge High School
Secondary: Public
1.06 km
White Oaks High School
Secondary: Public
3.18 km
$
$1,688,800
- 5 bath
- 5 bed
- 2500 sqft
1216 Falgarwood Drive, Oakville, Ontario • L6H 2L3 • Iroquois Ridge South
$
$1,759,000
- 5 bath
- 5 bed
- 2000 sqft
2151 Grand Ravine Drive, Oakville, Ontario • L6H 6B3 • River Oaks
$
$1,625,000
- 3 bath
- 5 bed
- 1500 sqft
1557 Princeton Crescent, Oakville, Ontario • L6H 4H5 • College Park







