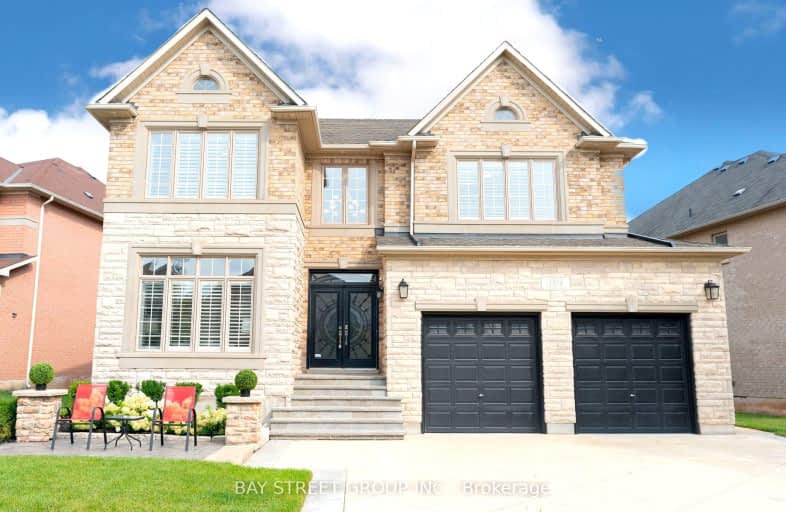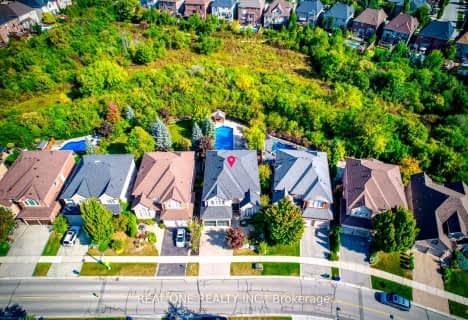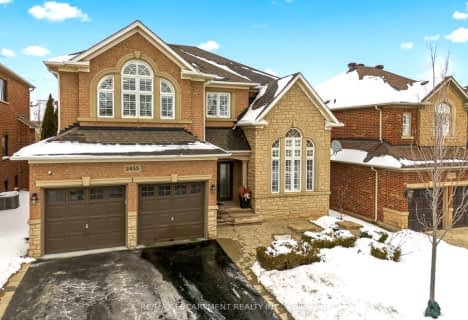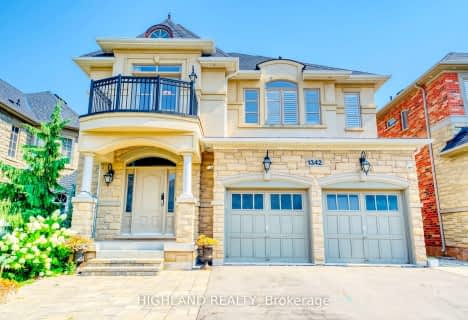Car-Dependent
- Most errands require a car.
Some Transit
- Most errands require a car.
Bikeable
- Some errands can be accomplished on bike.

Holy Family School
Elementary: CatholicSheridan Public School
Elementary: PublicChrist The King Catholic School
Elementary: CatholicGarthwood Park Public School
Elementary: PublicSt Marguerite d'Youville Elementary School
Elementary: CatholicJoshua Creek Public School
Elementary: PublicGary Allan High School - Oakville
Secondary: PublicGary Allan High School - STEP
Secondary: PublicLoyola Catholic Secondary School
Secondary: CatholicHoly Trinity Catholic Secondary School
Secondary: CatholicIroquois Ridge High School
Secondary: PublicWhite Oaks High School
Secondary: Public-
North Ridge Trail Park
Ontario 1.16km -
Sawmill Creek
Sawmill Valley & Burnhamthorpe, Mississauga ON 5.52km -
Sugar Maple Woods Park
7.01km
-
TD Bank Financial Group
2325 Trafalgar Rd (at Rosegate Way), Oakville ON L6H 6N9 2.44km -
CIBC
271 Hays Blvd, Oakville ON L6H 6Z3 2.51km -
TD Bank Financial Group
2200 Burnhamthorpe Rd W (at Erin Mills Pkwy), Mississauga ON L5L 5Z5 4.81km
- 4 bath
- 4 bed
- 3000 sqft
49 Threshing Mill Boulevard, Oakville, Ontario • L6H 0V6 • Rural Oakville
- 6 bath
- 4 bed
- 3500 sqft
1387 Ferncrest Road, Oakville, Ontario • L6H 7W2 • 1009 - JC Joshua Creek
- 5 bath
- 4 bed
- 3500 sqft
2369 Awenda Drive, Oakville, Ontario • L6H 7R6 • 1009 - JC Joshua Creek
- 4 bath
- 4 bed
- 3500 sqft
1185 Lindenrock Drive, Oakville, Ontario • L6H 6T5 • 1009 - JC Joshua Creek
- 5 bath
- 4 bed
- 3000 sqft
1548 Pinery Crescent, Oakville, Ontario • L6H 7J9 • Iroquois Ridge North
- 4 bath
- 4 bed
- 2500 sqft
1437 Everest Crescent, Oakville, Ontario • L6H 3S4 • 1010 - JM Joshua Meadows
- 4 bath
- 4 bed
- 3000 sqft
1426 Creekwood Trail South, Oakville, Ontario • L6H 6E6 • 1009 - JC Joshua Creek
- 4 bath
- 4 bed
- 3000 sqft
2455 Bon Echo Drive, Oakville, Ontario • L6H 7R1 • Iroquois Ridge North
- 6 bath
- 4 bed
- 3500 sqft
1342 Kestell Boulevard, Oakville, Ontario • L6H 0C8 • Iroquois Ridge North














