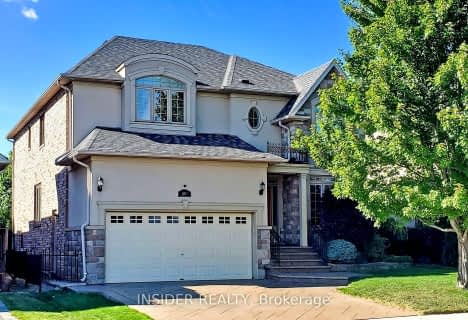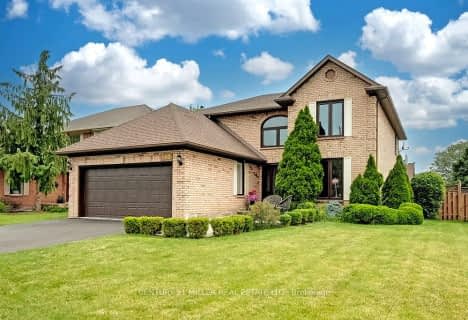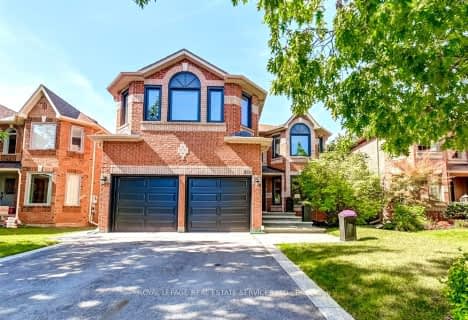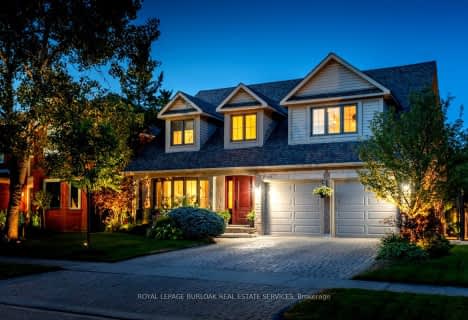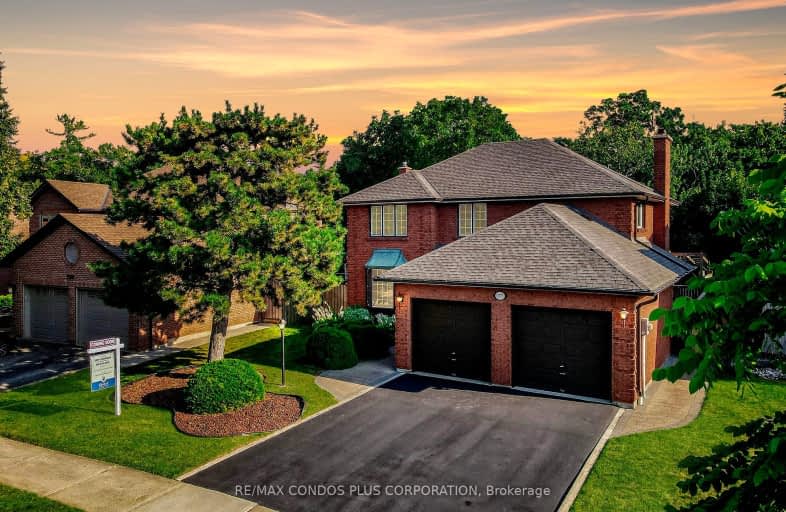
Car-Dependent
- Most errands require a car.
Good Transit
- Some errands can be accomplished by public transportation.
Somewhat Bikeable
- Most errands require a car.

École élémentaire du Chêne
Elementary: PublicSt Michaels Separate School
Elementary: CatholicHoly Family School
Elementary: CatholicSheridan Public School
Elementary: PublicMontclair Public School
Elementary: PublicFalgarwood Public School
Elementary: PublicÉcole secondaire Gaétan Gervais
Secondary: PublicGary Allan High School - Oakville
Secondary: PublicGary Allan High School - STEP
Secondary: PublicHoly Trinity Catholic Secondary School
Secondary: CatholicIroquois Ridge High School
Secondary: PublicWhite Oaks High School
Secondary: Public-
North Ridge Trail Park
Ontario 2.35km -
Trafalgar Park
Oakville ON 4km -
Lakeside Park
2 Navy St (at Front St.), Oakville ON L6J 2Y5 4.26km
-
TD Bank Financial Group
321 Iroquois Shore Rd, Oakville ON L6H 1M3 1.27km -
CIBC
271 Hays Blvd, Oakville ON L6H 6Z3 2.19km -
TD Canada Trust ATM
1052 Southdown Rd, Mississauga ON L5J 2Y8 6.49km
- 5 bath
- 4 bed
- 3000 sqft
140 River Oaks Boulevard East, Oakville, Ontario • L6H 5N7 • River Oaks
- 5 bath
- 4 bed
- 3000 sqft
2045 Joshuas Creek Drive, Oakville, Ontario • L6H 6E5 • Iroquois Ridge North
- 5 bath
- 5 bed
- 3000 sqft
2377 Coronation Drive, Oakville, Ontario • L6H 7N2 • Iroquois Ridge North
- 4 bath
- 4 bed
- 3000 sqft
2008 Grenville Drive, Oakville, Ontario • L6H 3Z3 • Iroquois Ridge North
- 4 bath
- 5 bed
- 3000 sqft
60 River Glen Boulevard, Oakville, Ontario • L6H 5Z6 • River Oaks
- 4 bath
- 4 bed
- 2500 sqft
2169 Grand Ravine Drive, Oakville, Ontario • L6H 6B2 • River Oaks
- 4 bath
- 5 bed
- 2500 sqft
1216 Falgarwood Drive, Oakville, Ontario • L6H 2L3 • Iroquois Ridge North
- 4 bath
- 4 bed
- 3000 sqft
2324 Tesla Crescent, Oakville, Ontario • L6H 7T5 • Iroquois Ridge North





