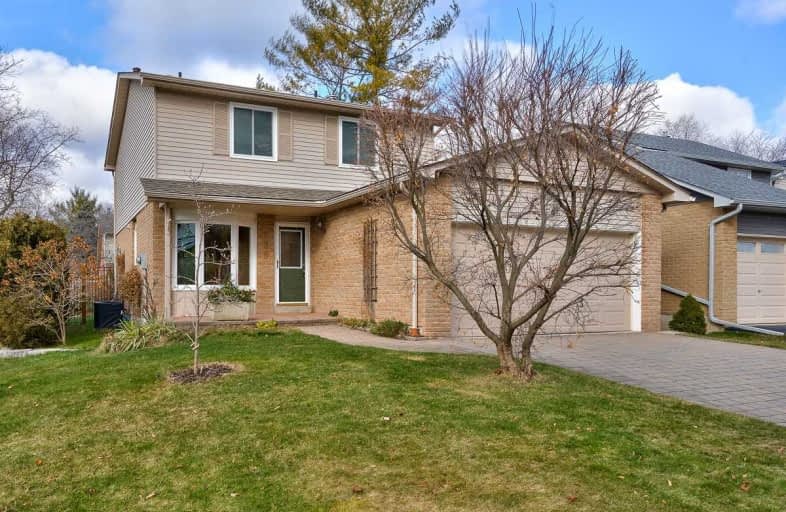Sold on Feb 14, 2020
Note: Property is not currently for sale or for rent.

-
Type: Detached
-
Style: 2-Storey
-
Size: 1100 sqft
-
Lot Size: 41.93 x 84.86 Feet
-
Age: 31-50 years
-
Taxes: $4,307 per year
-
Days on Site: 28 Days
-
Added: Jan 17, 2020 (4 weeks on market)
-
Updated:
-
Last Checked: 2 hours ago
-
MLS®#: W4670749
-
Listed By: Royal lepage real estate services ltd., brokerage
Charming, Updated Family Home On Beautifully Landscaped Corner Lot W/Mature Trees In Bronte! Parking For 4 Cars,Interlock Drive,W/Way & Patios. Hardwood T/O (Except 2 Bdrms & Bsmt Stairs), Reno'd Kit(17) W/Maple Finish Shaker Cabinets,Granite,Ss Appls,B/Bar,Bay Wndw,Open Lr/Dr W/Fp,W/O To Private Yard W/Interlock Patio,Iron Fencing & Mature Trees. Huge Master W/Reno'd 3Pc Enst,W/I Clst & Hrdwd. Updated Main 4Pc. Fin Bsmt W/Rec Room,Office & Laundry. Must See!
Extras
All Window Coverings & Electric Light Fixtures, Washer, Dryer. Exclude Dining Room Light Fixture. Hot Water Tank Rental. Roof (13), Furn/Ac (07), Windows- Kitchen & Powder Room (15), Bay Window, Living Room & Bedrooms (14), Garden Door (04)
Property Details
Facts for 139 Willard Street, Oakville
Status
Days on Market: 28
Last Status: Sold
Sold Date: Feb 14, 2020
Closed Date: Apr 17, 2020
Expiry Date: May 31, 2020
Sold Price: $870,000
Unavailable Date: Feb 14, 2020
Input Date: Jan 17, 2020
Property
Status: Sale
Property Type: Detached
Style: 2-Storey
Size (sq ft): 1100
Age: 31-50
Area: Oakville
Community: Bronte West
Availability Date: Flexible
Assessment Amount: $586,500
Assessment Year: 2019
Inside
Bedrooms: 3
Bathrooms: 3
Kitchens: 1
Rooms: 6
Den/Family Room: No
Air Conditioning: Central Air
Fireplace: Yes
Laundry Level: Lower
Washrooms: 3
Building
Basement: Finished
Basement 2: Full
Heat Type: Forced Air
Heat Source: Gas
Exterior: Brick
Exterior: Vinyl Siding
Elevator: N
Water Supply: Municipal
Physically Handicapped-Equipped: N
Special Designation: Unknown
Retirement: N
Parking
Driveway: Pvt Double
Garage Spaces: 2
Garage Type: Attached
Covered Parking Spaces: 2
Total Parking Spaces: 4
Fees
Tax Year: 2019
Tax Legal Description: Pcl 112-1, Sec M219 ; Lt 112, Pl M219 ; T/W ...
Taxes: $4,307
Highlights
Feature: Fenced Yard
Feature: Level
Feature: Marina
Feature: Park
Feature: School
Land
Cross Street: Lakeshore Rd W. & Ch
Municipality District: Oakville
Fronting On: North
Parcel Number: 247540117
Pool: None
Sewer: Sewers
Lot Depth: 84.86 Feet
Lot Frontage: 41.93 Feet
Acres: < .50
Additional Media
- Virtual Tour: http://vt.virtualviewing.ca/d918d6d0/nb/
Rooms
Room details for 139 Willard Street, Oakville
| Type | Dimensions | Description |
|---|---|---|
| Living Main | 3.25 x 3.56 | Hardwood Floor, Fireplace, Large Window |
| Dining Main | 3.45 x 3.56 | Hardwood Floor, O/Looks Living, W/O To Patio |
| Kitchen Main | 2.64 x 5.08 | Hardwood Floor, Stainless Steel Appl, Granite Counter |
| Master 2nd | 3.40 x 5.03 | Hardwood Floor, 3 Pc Ensuite, W/I Closet |
| 2nd Br 2nd | 3.40 x 3.94 | Broadloom, Window, Closet |
| 3rd Br 2nd | 2.92 x 3.10 | Broadloom, Window, Closet |
| Rec Bsmt | 3.51 x 6.55 | |
| Office Bsmt | 2.51 x 3.56 | |
| Laundry Bsmt | 2.44 x 2.95 | |
| Utility Bsmt | 1.96 x 3.61 |
| XXXXXXXX | XXX XX, XXXX |
XXXX XXX XXXX |
$XXX,XXX |
| XXX XX, XXXX |
XXXXXX XXX XXXX |
$XXX,XXX | |
| XXXXXXXX | XXX XX, XXXX |
XXXXXXX XXX XXXX |
|
| XXX XX, XXXX |
XXXXXX XXX XXXX |
$XXX,XXX |
| XXXXXXXX XXXX | XXX XX, XXXX | $870,000 XXX XXXX |
| XXXXXXXX XXXXXX | XXX XX, XXXX | $849,900 XXX XXXX |
| XXXXXXXX XXXXXXX | XXX XX, XXXX | XXX XXXX |
| XXXXXXXX XXXXXX | XXX XX, XXXX | $899,900 XXX XXXX |

St Patrick Separate School
Elementary: CatholicAscension Separate School
Elementary: CatholicMohawk Gardens Public School
Elementary: PublicGladys Speers Public School
Elementary: PublicEastview Public School
Elementary: PublicSt Dominics Separate School
Elementary: CatholicRobert Bateman High School
Secondary: PublicAbbey Park High School
Secondary: PublicNelson High School
Secondary: PublicGarth Webb Secondary School
Secondary: PublicSt Ignatius of Loyola Secondary School
Secondary: CatholicThomas A Blakelock High School
Secondary: Public- — bath
- — bed
- — sqft
- 2 bath
- 3 bed
- 1100 sqft
4528 Longmoor Drive, Burlington, Ontario • L7L 1Y1 • Shoreacres




