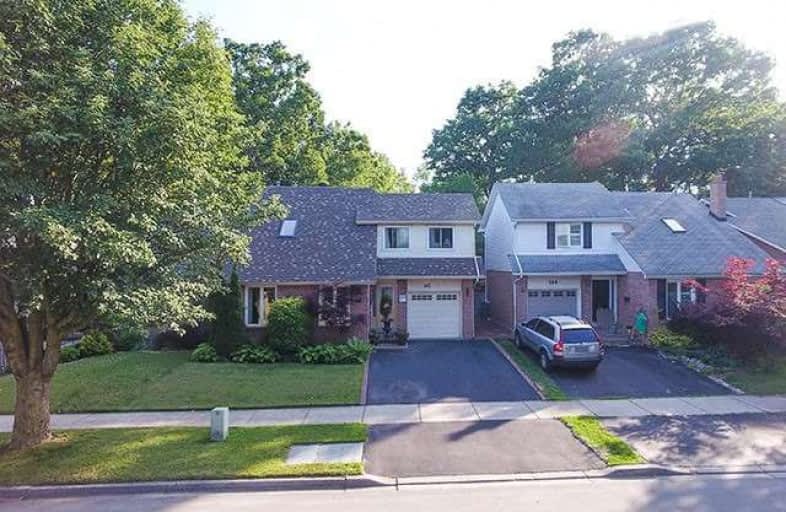Sold on Jun 22, 2019
Note: Property is not currently for sale or for rent.

-
Type: Detached
-
Style: 2-Storey
-
Lot Size: 40 x 101.12 Feet
-
Age: No Data
-
Taxes: $4,079 per year
-
Days on Site: 87 Days
-
Added: Sep 07, 2019 (2 months on market)
-
Updated:
-
Last Checked: 1 hour ago
-
MLS®#: W4395363
-
Listed By: Ipro realty ltd., brokerage
Great Location In The Bronte Village, Steps To Waterfront, Bronte Beach & Harbor. Parks, Trails, Shopping. Why Buy And Live In A Condo Where For The Same Price Or Less You Can Get Detached Home With In Ground Pool - Backyard Oasis. Lots Of Perennials & Privacy. Lots Of Updates In 2017 0 Bathroom Floors, Kitchen W Granite Counter Tops, Roof & Windows. 3Br + 3Bath, Living Room, Vaulted Ceiling, & Skylight. Huge Eat-In Kitchen. Finished Basement W/ Gas Fireplace
Extras
S/S Fridge, Stove, B/I Dishwasher, Garburator, Washer, Dryer, Garage Door Opener. In-Ground Pool / All Existing Light Fixtures And All Existing Window Coverings
Property Details
Facts for 142 Riverview Street, Oakville
Status
Days on Market: 87
Last Status: Sold
Sold Date: Jun 22, 2019
Closed Date: Sep 05, 2019
Expiry Date: Jun 30, 2019
Sold Price: $827,500
Unavailable Date: Jun 22, 2019
Input Date: Mar 27, 2019
Property
Status: Sale
Property Type: Detached
Style: 2-Storey
Area: Oakville
Community: Bronte West
Availability Date: 60 Day Tba
Inside
Bedrooms: 3
Bathrooms: 3
Kitchens: 1
Rooms: 6
Den/Family Room: No
Air Conditioning: Central Air
Fireplace: Yes
Washrooms: 3
Building
Basement: Finished
Basement 2: Full
Heat Type: Forced Air
Heat Source: Gas
Exterior: Alum Siding
Exterior: Brick
Water Supply: Municipal
Special Designation: Unknown
Parking
Driveway: Private
Garage Spaces: 1
Garage Type: Attached
Covered Parking Spaces: 2
Total Parking Spaces: 3
Fees
Tax Year: 2018
Tax Legal Description: Lot 52 Pl M129
Taxes: $4,079
Land
Cross Street: Lakeshore/Chalmers
Municipality District: Oakville
Fronting On: West
Pool: Inground
Sewer: Sewers
Lot Depth: 101.12 Feet
Lot Frontage: 40 Feet
Additional Media
- Virtual Tour: http://virtualtourrealestate.ca/June20LUnbrandedDrone/
Rooms
Room details for 142 Riverview Street, Oakville
| Type | Dimensions | Description |
|---|---|---|
| Living Main | 3.35 x 4.93 | Cathedral Ceiling, L-Shaped Room, Skylight |
| Dining Main | 2.56 x 2.79 | Combined W/Living, Hardwood Floor |
| Kitchen Main | 2.84 x 6.45 | Eat-In Kitchen, Country Kitchen, W/O To Pool |
| Master 2nd | 3.17 x 4.72 | 2 Pc Ensuite, Hardwood Floor, Window |
| 2nd Br 2nd | 2.74 x 3.05 | Closet, Hardwood Floor, Window |
| 3rd Br 2nd | 2.59 x 2.96 | Closet, Hardwood Floor, Window |
| Rec Bsmt | 2.69 x 6.25 | Stone Fireplace, Gas Fireplace, Broadloom |
| Office Bsmt | 3.05 x 5.33 | Laminate |
| Laundry Bsmt | - |
| XXXXXXXX | XXX XX, XXXX |
XXXX XXX XXXX |
$XXX,XXX |
| XXX XX, XXXX |
XXXXXX XXX XXXX |
$XXX,XXX | |
| XXXXXXXX | XXX XX, XXXX |
XXXXXXX XXX XXXX |
|
| XXX XX, XXXX |
XXXXXX XXX XXXX |
$XXX,XXX | |
| XXXXXXXX | XXX XX, XXXX |
XXXXXXX XXX XXXX |
|
| XXX XX, XXXX |
XXXXXX XXX XXXX |
$XXX,XXX | |
| XXXXXXXX | XXX XX, XXXX |
XXXXXXX XXX XXXX |
|
| XXX XX, XXXX |
XXXXXX XXX XXXX |
$XXX,XXX | |
| XXXXXXXX | XXX XX, XXXX |
XXXXXXX XXX XXXX |
|
| XXX XX, XXXX |
XXXXXX XXX XXXX |
$XXX,XXX | |
| XXXXXXXX | XXX XX, XXXX |
XXXXXXX XXX XXXX |
|
| XXX XX, XXXX |
XXXXXX XXX XXXX |
$XXX,XXX | |
| XXXXXXXX | XXX XX, XXXX |
XXXXXXX XXX XXXX |
|
| XXX XX, XXXX |
XXXXXX XXX XXXX |
$XXX,XXX | |
| XXXXXXXX | XXX XX, XXXX |
XXXXXXX XXX XXXX |
|
| XXX XX, XXXX |
XXXXXX XXX XXXX |
$XXX,XXX |
| XXXXXXXX XXXX | XXX XX, XXXX | $827,500 XXX XXXX |
| XXXXXXXX XXXXXX | XXX XX, XXXX | $859,000 XXX XXXX |
| XXXXXXXX XXXXXXX | XXX XX, XXXX | XXX XXXX |
| XXXXXXXX XXXXXX | XXX XX, XXXX | $869,900 XXX XXXX |
| XXXXXXXX XXXXXXX | XXX XX, XXXX | XXX XXXX |
| XXXXXXXX XXXXXX | XXX XX, XXXX | $889,000 XXX XXXX |
| XXXXXXXX XXXXXXX | XXX XX, XXXX | XXX XXXX |
| XXXXXXXX XXXXXX | XXX XX, XXXX | $919,000 XXX XXXX |
| XXXXXXXX XXXXXXX | XXX XX, XXXX | XXX XXXX |
| XXXXXXXX XXXXXX | XXX XX, XXXX | $969,000 XXX XXXX |
| XXXXXXXX XXXXXXX | XXX XX, XXXX | XXX XXXX |
| XXXXXXXX XXXXXX | XXX XX, XXXX | $899,000 XXX XXXX |
| XXXXXXXX XXXXXXX | XXX XX, XXXX | XXX XXXX |
| XXXXXXXX XXXXXX | XXX XX, XXXX | $799,900 XXX XXXX |
| XXXXXXXX XXXXXXX | XXX XX, XXXX | XXX XXXX |
| XXXXXXXX XXXXXX | XXX XX, XXXX | $869,900 XXX XXXX |

St Patrick Separate School
Elementary: CatholicAscension Separate School
Elementary: CatholicMohawk Gardens Public School
Elementary: PublicGladys Speers Public School
Elementary: PublicEastview Public School
Elementary: PublicSt Dominics Separate School
Elementary: CatholicRobert Bateman High School
Secondary: PublicAbbey Park High School
Secondary: PublicNelson High School
Secondary: PublicGarth Webb Secondary School
Secondary: PublicSt Ignatius of Loyola Secondary School
Secondary: CatholicThomas A Blakelock High School
Secondary: Public- — bath
- — bed
- — sqft
- 2 bath
- 3 bed
- 1100 sqft
4528 Longmoor Drive, Burlington, Ontario • L7L 1Y1 • Shoreacres




