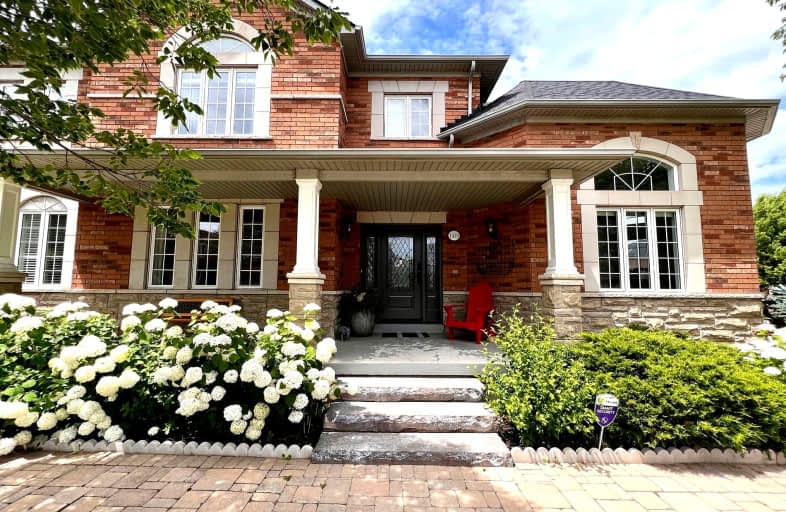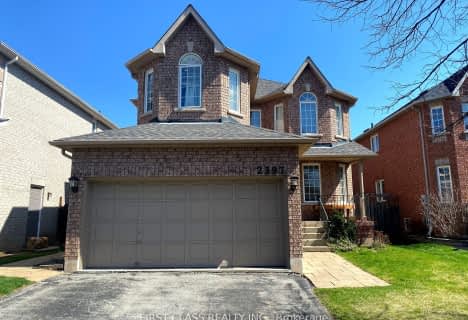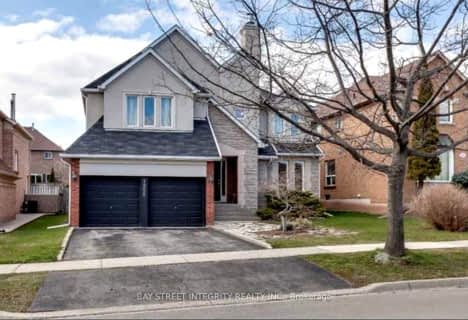Car-Dependent
- Almost all errands require a car.
Some Transit
- Most errands require a car.
Bikeable
- Some errands can be accomplished on bike.

St. Teresa of Calcutta Elementary School
Elementary: CatholicSt Joan of Arc Catholic Elementary School
Elementary: CatholicSt. John Paul II Catholic Elementary School
Elementary: CatholicEmily Carr Public School
Elementary: PublicForest Trail Public School (Elementary)
Elementary: PublicWest Oak Public School
Elementary: PublicÉSC Sainte-Trinité
Secondary: CatholicGary Allan High School - STEP
Secondary: PublicAbbey Park High School
Secondary: PublicGarth Webb Secondary School
Secondary: PublicSt Ignatius of Loyola Secondary School
Secondary: CatholicHoly Trinity Catholic Secondary School
Secondary: Catholic-
House Of Wings
2501 Third Line, Oakville, ON L6M 5A9 0.74km -
The Stout Monk
478 Dundas Street W, #1, Oakville, ON L6H 6Y3 2.14km -
Palermo Pub
2512 Old Bronte Road, Oakville, ON L6M 2.4km
-
Starbucks
2501 Third Line, Unit 1, Building C, Oakville, ON L6M 5A9 0.69km -
Tim Hortons
1499 Upper Middle Rd, Oakville, ON L6M 3G3 1.13km -
Tim Hortons
1500 Upper Middle Rd West, Oakville, ON L6M 3G3 1.26km
-
Fitness Experts
2435 Greenwich Drive, Unit 8, Oakville, ON L6M 0S4 2.1km -
GoodLife Fitness
300 North Service Road W, Oakville, ON L6M 2S2 3.76km -
CrossFit Cordis
790 Redwood Square, Unit 3, Oakville, ON L6L 6N3 3.87km
-
Shoppers Drug Mart
2501 Third Line, Building B, Oakville, ON L6M 5A9 0.66km -
ORIGINS Pharmacy & Compounding Lab
3075 Hospital Gate, Unit 108, Oakville, ON L6M 1M1 1.09km -
Pharmasave
1500 Upper Middle Road West, Oakville, ON L6M 3G5 1.34km
-
Peppino's Oven
2015 Kingsridge Drive, Oakville, ON L6M 4Y7 0.48km -
Bamboo Legend
2503 Third Line, Oakville, ON L6M 0G8 0.67km -
Halton Dragon
2501 Third Line, Unit 11, Oakville, ON L6M 5A9 0.7km
-
Queenline Centre
1540 North Service Rd W, Oakville, ON L6M 4A1 3.01km -
Hopedale Mall
1515 Rebecca Street, Oakville, ON L6L 5G8 5.41km -
Oakville Place
240 Leighland Ave, Oakville, ON L6H 3H6 5.41km
-
FreshCo
2501 Third Line, Oakville, ON L6M 4H8 0.59km -
Sobeys
1500 Upper Middle Road W, Oakville, ON L6M 3G3 1.26km -
Fortinos
493 Dundas Street W, Oakville, ON L6M 4M2 2.31km
-
LCBO
251 Oak Walk Dr, Oakville, ON L6H 6M3 4.94km -
The Beer Store
1011 Upper Middle Road E, Oakville, ON L6H 4L2 6.06km -
LCBO
321 Cornwall Drive, Suite C120, Oakville, ON L6J 7Z5 6km
-
Esso Wash'n'go
1499 Upper Middle Rd W, Oakville, ON L6M 3Y3 1.19km -
Circle K
1499 Upper Middle Road W, Oakville, ON L6L 4A7 1.19km -
Petro-Canada
1020 Dundas Street W, Oakville, ON L6H 6Z6 1.99km
-
Film.Ca Cinemas
171 Speers Road, Unit 25, Oakville, ON L6K 3W8 4.93km -
Cineplex Cinemas
3531 Wyecroft Road, Oakville, ON L6L 0B7 5.92km -
Five Drive-In Theatre
2332 Ninth Line, Oakville, ON L6H 7G9 8.11km
-
White Oaks Branch - Oakville Public Library
1070 McCraney Street E, Oakville, ON L6H 2R6 4.41km -
Oakville Public Library
1274 Rebecca Street, Oakville, ON L6L 1Z2 5.41km -
Oakville Public Library - Central Branch
120 Navy Street, Oakville, ON L6J 2Z4 6.53km
-
Oakville Trafalgar Memorial Hospital
3001 Hospital Gate, Oakville, ON L6M 0L8 1.14km -
Oakville Hospital
231 Oak Park Boulevard, Oakville, ON L6H 7S8 4.88km -
Postmaster Medical Clinic
2540 Postmaster Drive, Oakville, ON L6M 0N2 1.45km
- 5 bath
- 4 bed
- 3000 sqft
2472 Upper Valley Crescent, Oakville, Ontario • L6H 7P2 • River Oaks
- 5 bath
- 4 bed
- 3000 sqft
3396 Liptay Avenue, Oakville, Ontario • L6M 0M8 • 1000 - BC Bronte Creek
- 3 bath
- 4 bed
- 3000 sqft
1255 Heritage Way, Oakville, Ontario • L6M 2X7 • 1007 - GA Glen Abbey
- 4 bath
- 5 bed
- 3000 sqft
2086 Youngstown Gate, Oakville, Ontario • L6M 5G4 • 1019 - WM Westmount
- 3 bath
- 5 bed
- 3500 sqft
1468 Tanner Court, Oakville, Ontario • L6M 2Z3 • 1007 - GA Glen Abbey














