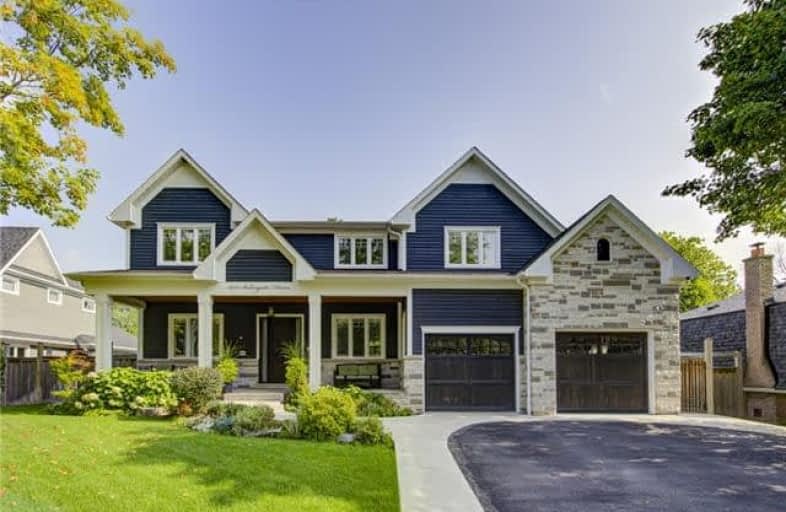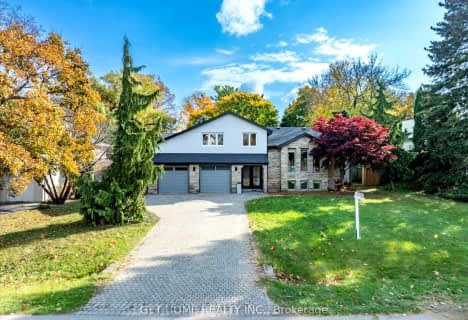

École élémentaire Patricia-Picknell
Elementary: PublicBrookdale Public School
Elementary: PublicGladys Speers Public School
Elementary: PublicSt Joseph's School
Elementary: CatholicEastview Public School
Elementary: PublicSt Dominics Separate School
Elementary: CatholicÉcole secondaire Gaétan Gervais
Secondary: PublicRobert Bateman High School
Secondary: PublicAbbey Park High School
Secondary: PublicSt Ignatius of Loyola Secondary School
Secondary: CatholicThomas A Blakelock High School
Secondary: PublicSt Thomas Aquinas Roman Catholic Secondary School
Secondary: Catholic- 7 bath
- 5 bed
- 3500 sqft
137 Spring Azure Crescent, Oakville, Ontario • L6L 6V8 • Bronte West
- 5 bath
- 4 bed
- 3000 sqft
3395 Fox Run Circle, Oakville, Ontario • L6L 6W4 • 1001 - BR Bronte













