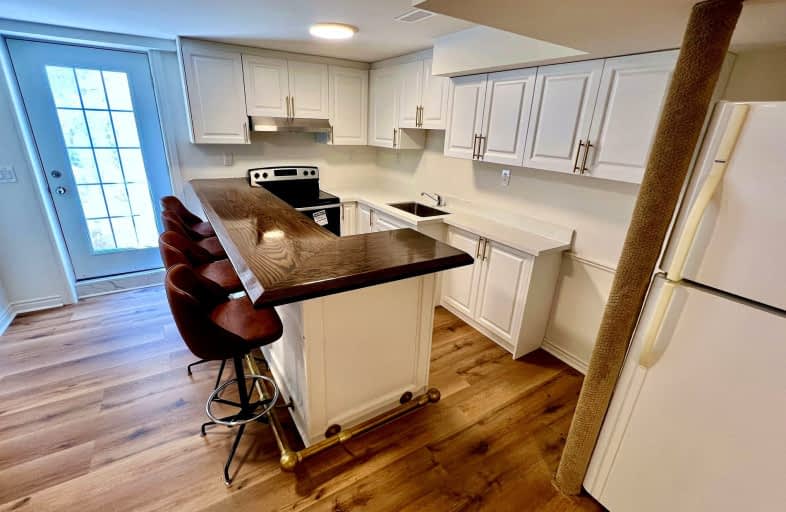Car-Dependent
- Most errands require a car.
Some Transit
- Most errands require a car.
Bikeable
- Some errands can be accomplished on bike.

St Johns School
Elementary: CatholicAbbey Lane Public School
Elementary: PublicSt Matthew's School
Elementary: CatholicSt. Teresa of Calcutta Elementary School
Elementary: CatholicPilgrim Wood Public School
Elementary: PublicWest Oak Public School
Elementary: PublicGary Allan High School - Oakville
Secondary: PublicGary Allan High School - STEP
Secondary: PublicAbbey Park High School
Secondary: PublicGarth Webb Secondary School
Secondary: PublicSt Ignatius of Loyola Secondary School
Secondary: CatholicHoly Trinity Catholic Secondary School
Secondary: Catholic-
Heritage Way Park
Oakville ON 2.1km -
Lion's Valley Park
Oakville ON 2.65km -
Grandoak Park
3.29km
-
TD Canada Trust ATM
1424 Upper Middle Rd W, Oakville ON L6M 3G3 1.3km -
Manulife Financial
410 River Glen Blvd, Oakville ON L6H 5X5 2.1km -
CIBC
2530 Postmaster Dr (at Dundas St. W.), Oakville ON L6M 0N2 3.21km
- 1 bath
- 1 bed
- 700 sqft
Bsmt-3187 George Savage Avenue, Oakville, Ontario • L6M 1L5 • Rural Oakville
- 1 bath
- 2 bed
- 700 sqft
Bsmnt-2059 Laurelcrest Place, Oakville, Ontario • L6M 3T8 • West Oak Trails
- 1 bath
- 2 bed
- 1100 sqft
#Lowe-1351 Fieldcrest Lane, Oakville, Ontario • L6M 2W8 • Glen Abbey
- 1 bath
- 2 bed
- 1100 sqft
Lower-1200 Rushbrooke Drive, Oakville, Ontario • L6M 1K9 • Glen Abbey













