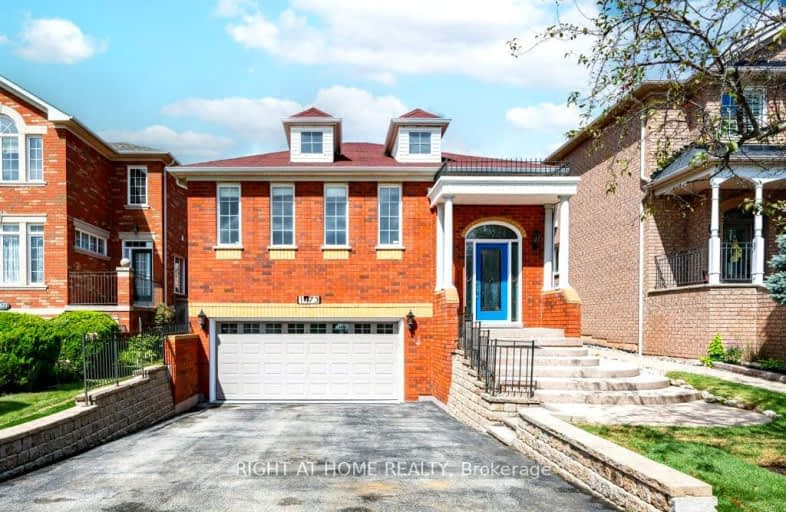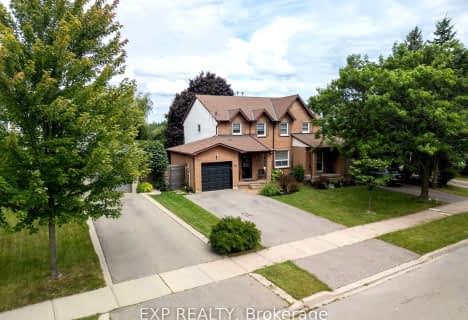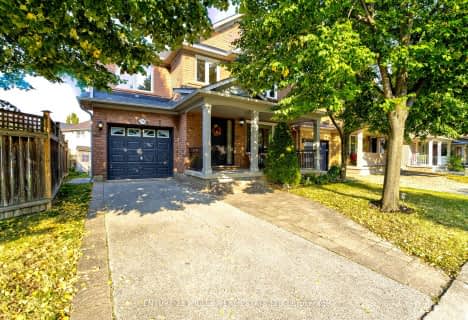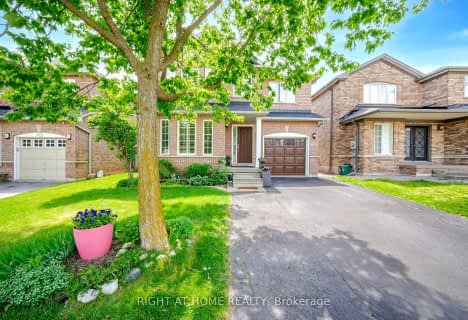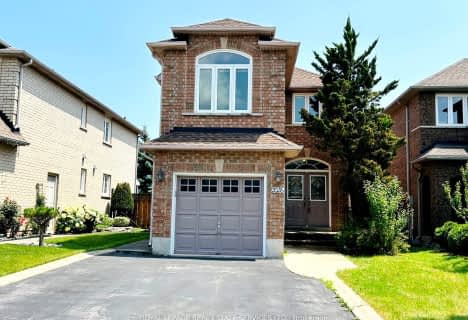Somewhat Walkable
- Some errands can be accomplished on foot.
Some Transit
- Most errands require a car.
Very Bikeable
- Most errands can be accomplished on bike.

St. Teresa of Calcutta Elementary School
Elementary: CatholicSt Bernadette Separate School
Elementary: CatholicHeritage Glen Public School
Elementary: PublicSt. John Paul II Catholic Elementary School
Elementary: CatholicForest Trail Public School (Elementary)
Elementary: PublicWest Oak Public School
Elementary: PublicÉSC Sainte-Trinité
Secondary: CatholicGary Allan High School - STEP
Secondary: PublicAbbey Park High School
Secondary: PublicGarth Webb Secondary School
Secondary: PublicSt Ignatius of Loyola Secondary School
Secondary: CatholicHoly Trinity Catholic Secondary School
Secondary: Catholic-
Heritage Way Park
Oakville ON 1.16km -
Grandoak Park
1.95km -
Lion's Valley Park
Oakville ON 2.4km
-
RBC Royal Bank
2163 6th Line, Oakville ON L6H 3N7 3.66km -
PC Financial
201 Oak Walk Dr, Oakville ON L6H 6M3 4.98km -
BMO Bank of Montreal
240 Leighland Ave (Trafalgar Road), Oakville ON L6H 3H6 5.06km
- 3 bath
- 4 bed
- 2500 sqft
2369 GRAND OAK Trail, Oakville, Ontario • L6M 4V5 • West Oak Trails
- 3 bath
- 4 bed
- 1500 sqft
2591 Dashwood Drive, Oakville, Ontario • L6M 4C2 • West Oak Trails
- 3 bath
- 3 bed
- 2000 sqft
1278 Brillinger Street, Oakville, Ontario • L6M 3S5 • West Oak Trails
- 4 bath
- 3 bed
- 1500 sqft
2270 Dunforest Crescent, Oakville, Ontario • L6M 4X3 • West Oak Trails
- 3 bath
- 3 bed
- 1500 sqft
1220 Old Oak Drive, Oakville, Ontario • L6M 3K6 • West Oak Trails
