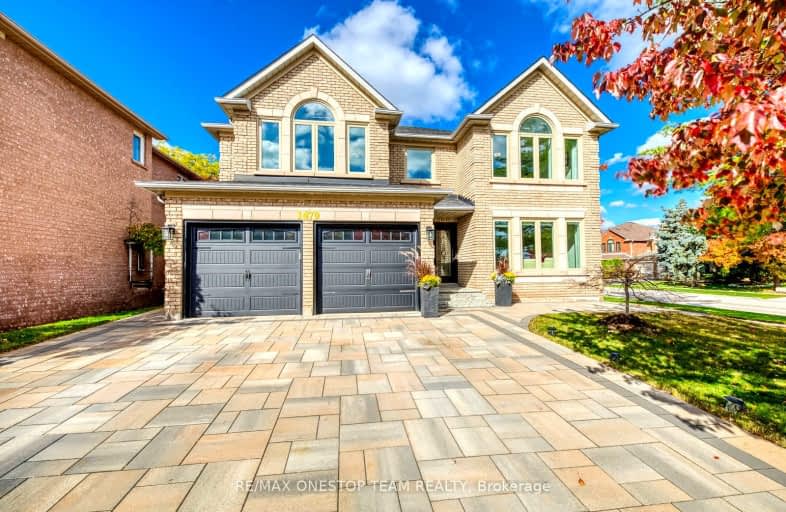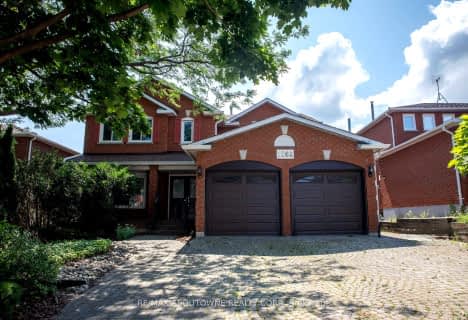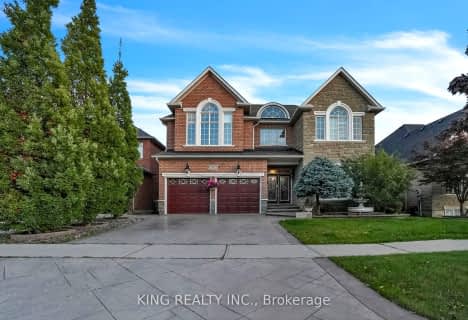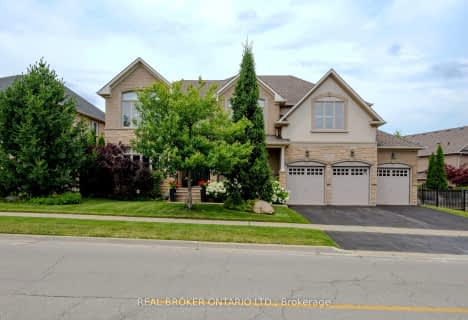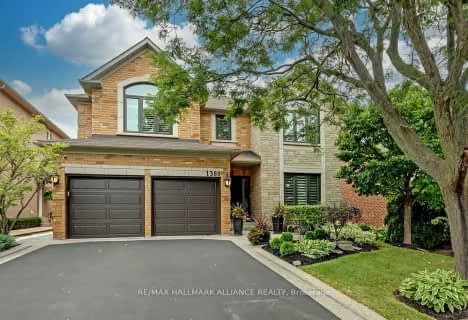Car-Dependent
- Almost all errands require a car.
Some Transit
- Most errands require a car.
Somewhat Bikeable
- Most errands require a car.

Holy Family School
Elementary: CatholicSheridan Public School
Elementary: PublicSt Luke Elementary School
Elementary: CatholicFalgarwood Public School
Elementary: PublicSt Marguerite d'Youville Elementary School
Elementary: CatholicJoshua Creek Public School
Elementary: PublicÉcole secondaire Gaétan Gervais
Secondary: PublicGary Allan High School - Oakville
Secondary: PublicGary Allan High School - STEP
Secondary: PublicLoyola Catholic Secondary School
Secondary: CatholicIroquois Ridge High School
Secondary: PublicWhite Oaks High School
Secondary: Public-
Westwood Park
Kerr St, Oakville ON 6.09km -
Sawmill Creek
Sawmill Valley & Burnhamthorpe, Mississauga ON 6.12km -
Trafalgar Park
Oakville ON 6.14km
-
TD Bank Financial Group
2325 Trafalgar Rd (at Rosegate Way), Oakville ON L6H 6N9 2.37km -
CIBC
271 Hays Blvd, Oakville ON L6H 6Z3 2.66km -
TD Bank Financial Group
1052 Southdown Rd (Lakeshore Rd West), Mississauga ON L5J 2Y8 4.93km
- 4 bath
- 5 bed
- 3000 sqft
459 Threshing Mill Boulevard, Oakville, Ontario • L6H 0T3 • Rural Oakville
- 6 bath
- 5 bed
- 3500 sqft
1657 Glenvista Drive, Oakville, Ontario • L6H 6K6 • Iroquois Ridge North
- 5 bath
- 5 bed
- 3500 sqft
1385 Arrowhead Road, Oakville, Ontario • L6H 7P7 • Iroquois Ridge North
